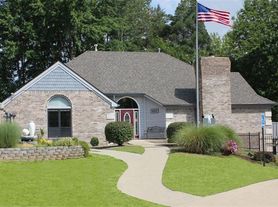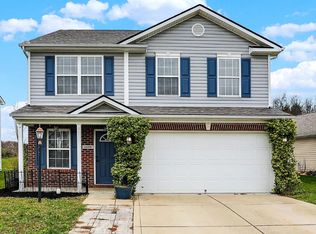Beautiful custom 4 bed, 5 bath home in Tipton Lakes. Upgraded hardwood flooring throughout the main floor. Deluxe kitchen offers island, vent out kitchen hood, granite counter top, nice cabinets, cook top, and double built in oven. Kitchen is open to family room. Sunny dining room has a bay window. Custom screen porch invites you to enjoy three seasons in privacy back yard. Upstairs loft can be an office or play room. Big master suite is providing double vanity, garden tub, shower room, and walk-in closet. Jack and Jill bath. Finished basement with 9 ft ceiling, day lite window, egress window, and plumbing for a full bath. Washer and Dryer not included but hookups are available. Attached three car garage! All adults living in the home must submit an application before tour per company policy. Pets allowed at owners discretion with a $650 non refundable pet fee. No smoking!
Tenant responsible for all utilities, lawn care and snow removal
House for rent
Accepts Zillow applications
$2,800/mo
7010 Scarborough Dr, Columbus, IN 47201
4beds
3,800sqft
Price may not include required fees and charges.
Single family residence
Available Mon Dec 1 2025
Cats, dogs OK
Central air
Hookups laundry
Attached garage parking
Forced air
What's special
Finished basementEgress windowBig master suiteDouble vanityBay windowCustom screen porchSunny dining room
- 19 days |
- -- |
- -- |
Travel times
Facts & features
Interior
Bedrooms & bathrooms
- Bedrooms: 4
- Bathrooms: 5
- Full bathrooms: 5
Heating
- Forced Air
Cooling
- Central Air
Appliances
- Included: Dishwasher, Freezer, Microwave, Oven, Refrigerator, WD Hookup
- Laundry: Hookups
Features
- WD Hookup, Walk In Closet
- Flooring: Carpet, Hardwood
Interior area
- Total interior livable area: 3,800 sqft
Video & virtual tour
Property
Parking
- Parking features: Attached
- Has attached garage: Yes
- Details: Contact manager
Features
- Exterior features: Heating system: Forced Air, No Utilities included in rent, Walk In Closet
Details
- Parcel number: 039529310000107024
Construction
Type & style
- Home type: SingleFamily
- Property subtype: Single Family Residence
Community & HOA
Location
- Region: Columbus
Financial & listing details
- Lease term: 1 Year
Price history
| Date | Event | Price |
|---|---|---|
| 10/14/2025 | Listed for rent | $2,800$1/sqft |
Source: Zillow Rentals | ||
| 1/31/2025 | Listing removed | $2,800$1/sqft |
Source: Zillow Rentals | ||
| 11/19/2024 | Listed for rent | $2,800$1/sqft |
Source: Zillow Rentals | ||
| 10/7/2024 | Listing removed | $540,000-1.8%$142/sqft |
Source: | ||
| 9/6/2024 | Price change | $549,900-1.6%$145/sqft |
Source: | ||

