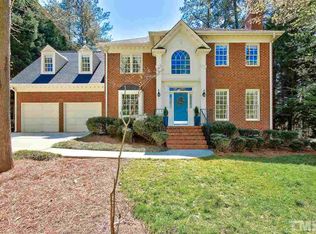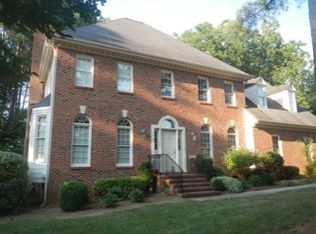Rarely does the peaceful feeling of a private backyard transcend into the home. This home is the exception-sparkling windows reveal a well-planned and low maintenance backyard to be enjoyed from inside the home or from the screen porch, deck or patio. Interior includes hardwood flooring thru most of first floor, 1st floor guest suite with full bath, living room/office. Gourmet kitchen with ss appliances, oversized granite center island, abundant cabinets, Lg master suite/updated bath, walk up attic.
This property is off market, which means it's not currently listed for sale or rent on Zillow. This may be different from what's available on other websites or public sources.

