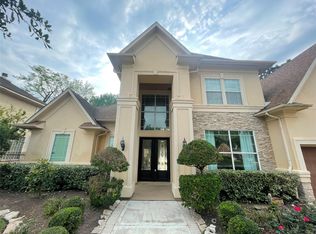Stunning 2 story stone & brick elevation. Beautiful 4 bed, 3.5 bath energy efficient home with Game room plus Media room in the heart of Sienna. Pretty landscaping. Fridge included. Neutral color palette & Open concept living featuring a Formal dining, Gourmet Island kitchen w/ granite counters & built-in stainless appliances opens to the breakfast room & spacious family room w/ gas fireplace, Tile flows throughout the main living areas. 1st floor owner's retreat w/ bay window offers a walk-in closet & ensuite bath w/ his & her sinks, soaker tub & separate shower. Upstairs you will find the perfect layout w/ 3 spacious bedrooms, 2 full bathrooms, huge game room plus media room. Covered patio & great backyard complete the package. Conveniently located in the front of Sienna w/ easy access to Hwy 6, University, 59 & Fort Bend Toll road. room size is approximate
Copyright notice - Data provided by HAR.com 2022 - All information provided should be independently verified.
House for rent
$2,950/mo
7010 Stevenson Dr, Missouri City, TX 77459
4beds
2,994sqft
Price may not include required fees and charges.
Singlefamily
Available now
-- Pets
Electric, ceiling fan
Electric dryer hookup laundry
2 Attached garage spaces parking
Natural gas, fireplace
What's special
- 18 days
- on Zillow |
- -- |
- -- |
Travel times
Add up to $600/yr to your down payment
Consider a first-time homebuyer savings account designed to grow your down payment with up to a 6% match & 4.15% APY.
Facts & features
Interior
Bedrooms & bathrooms
- Bedrooms: 4
- Bathrooms: 4
- Full bathrooms: 3
- 1/2 bathrooms: 1
Rooms
- Room types: Family Room
Heating
- Natural Gas, Fireplace
Cooling
- Electric, Ceiling Fan
Appliances
- Included: Dishwasher, Disposal, Dryer, Microwave, Oven, Refrigerator, Stove, Washer
- Laundry: Electric Dryer Hookup, Gas Dryer Hookup, In Unit, Washer Hookup
Features
- Ceiling Fan(s), Crown Molding, Primary Bed - 1st Floor, Split Plan, Walk In Closet, Walk-In Closet(s)
- Flooring: Carpet, Tile
- Has fireplace: Yes
Interior area
- Total interior livable area: 2,994 sqft
Video & virtual tour
Property
Parking
- Total spaces: 2
- Parking features: Attached, Covered
- Has attached garage: Yes
- Details: Contact manager
Features
- Stories: 2
- Exterior features: Architecture Style: Contemporary/Modern, Attached, Crown Molding, Electric Dryer Hookup, Formal Dining, Formal Living, Gameroom Up, Garage Door Opener, Gas Dryer Hookup, Gas Log, Guest Room, Guest Suite, Heating: Gas, Jogging Track, Living Area - 1st Floor, Lot Features: Subdivided, Patio/Deck, Primary Bed - 1st Floor, Split Plan, Sprinkler System, Subdivided, Tennis Court(s), Trash Pick Up, Utility Room, Walk In Closet, Walk-In Closet(s), Washer Hookup
Details
- Parcel number: 8131080020090907
Construction
Type & style
- Home type: SingleFamily
- Property subtype: SingleFamily
Condition
- Year built: 2012
Community & HOA
Community
- Features: Tennis Court(s)
HOA
- Amenities included: Tennis Court(s)
Location
- Region: Missouri City
Financial & listing details
- Lease term: Long Term,12 Months
Price history
| Date | Event | Price |
|---|---|---|
| 8/3/2025 | Price change | $2,950-1.7%$1/sqft |
Source: | ||
| 7/22/2025 | Price change | $3,000-3.2%$1/sqft |
Source: | ||
| 6/8/2025 | Listed for rent | $3,100+5.1%$1/sqft |
Source: | ||
| 6/12/2023 | Listing removed | -- |
Source: | ||
| 5/25/2023 | Price change | $2,950-1.7%$1/sqft |
Source: | ||
![[object Object]](https://photos.zillowstatic.com/fp/40775ecc427591bdd0bbd36a94778024-p_i.jpg)
