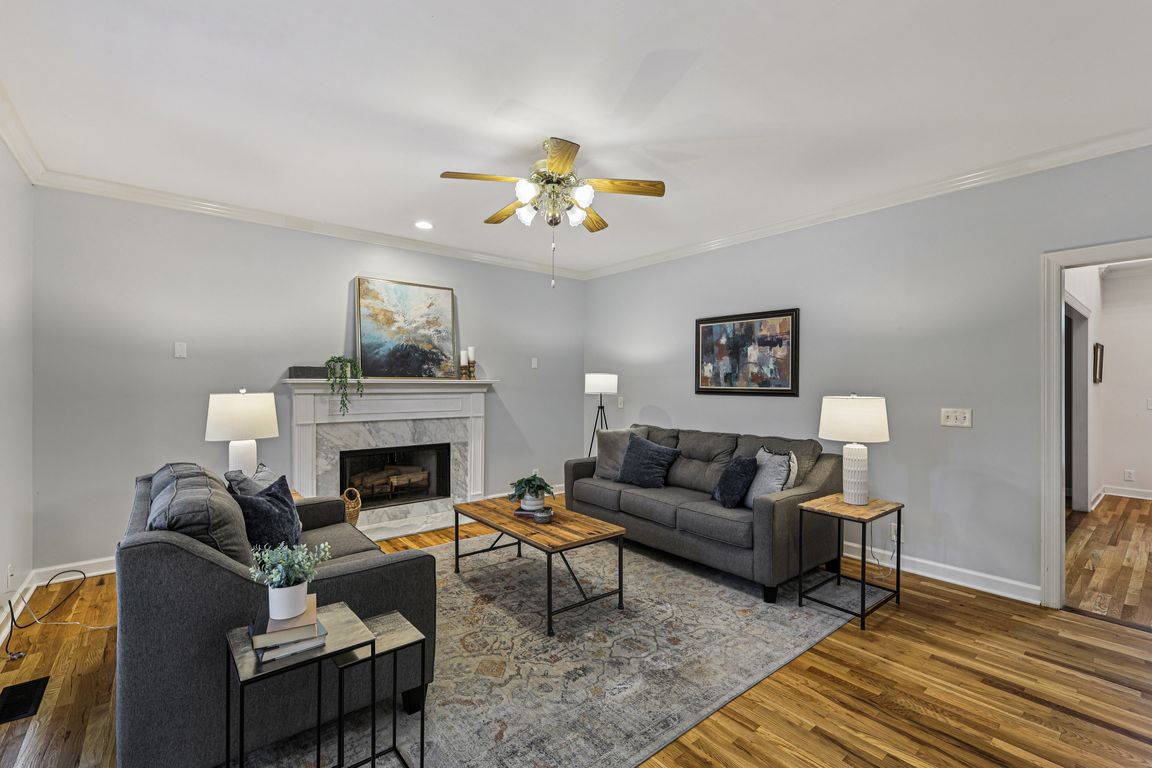
Under contract - showing
$1,069,000
4beds
3,691sqft
7010 Willowick Dr, Brentwood, TN 37027
4beds
3,691sqft
Single family residence, residential
Built in 1994
0.55 Acres
2 Attached garage spaces
$290 price/sqft
$115 quarterly HOA fee
What's special
Dedicated home officePark-like settingMove-in ready homeCenter island gas cooktopLarge aggregate drivewayBuilt-in ovenCustom tile shower
Nestled on over half an acre of scenic Tennessee land, this stunning move-in ready home offers the perfect blend of peaceful country charm and unbeatable convenience, in a prime location with easy access to I-65, Franklin Rd, schools, parks, and everyday essentials in nearby Cool Springs. Over $70k in premium upgrades ...
- 28 days
- on Zillow |
- 3,227 |
- 129 |
Likely to sell faster than
Source: RealTracs MLS as distributed by MLS GRID,MLS#: 2908256
Travel times
Living Room
Kitchen
Primary Bedroom
Zillow last checked: 7 hours ago
Listing updated: August 10, 2025 at 02:02pm
Listing Provided by:
Josh Bell | ABR 615-969-5593,
Elam Real Estate 615-890-1222
Source: RealTracs MLS as distributed by MLS GRID,MLS#: 2908256
Facts & features
Interior
Bedrooms & bathrooms
- Bedrooms: 4
- Bathrooms: 4
- Full bathrooms: 3
- 1/2 bathrooms: 1
Bedroom 1
- Features: Suite
- Level: Suite
- Area: 260 Square Feet
- Dimensions: 13x20
Bedroom 2
- Area: 154 Square Feet
- Dimensions: 11x14
Bedroom 3
- Area: 168 Square Feet
- Dimensions: 12x14
Bedroom 4
- Area: 169 Square Feet
- Dimensions: 13x13
Primary bathroom
- Features: Double Vanity
- Level: Double Vanity
Dining room
- Features: Formal
- Level: Formal
- Area: 169 Square Feet
- Dimensions: 13x13
Kitchen
- Area: 240 Square Feet
- Dimensions: 15x16
Living room
- Area: 288 Square Feet
- Dimensions: 16x18
Other
- Features: Breakfast Room
- Level: Breakfast Room
- Area: 48 Square Feet
- Dimensions: 6x8
Other
- Features: Office
- Level: Office
- Area: 169 Square Feet
- Dimensions: 13x13
Recreation room
- Area: 460 Square Feet
- Dimensions: 20x23
Heating
- Central, Electric
Cooling
- Central Air, Electric
Appliances
- Included: Built-In Electric Oven, Cooktop, Gas Range, Dishwasher, Disposal, Microwave, Stainless Steel Appliance(s)
- Laundry: Electric Dryer Hookup, Washer Hookup
Features
- Ceiling Fan(s), Entrance Foyer, High Ceilings, Walk-In Closet(s), Wet Bar, Kitchen Island
- Flooring: Carpet, Wood, Tile, Vinyl
- Basement: Full
- Number of fireplaces: 1
- Fireplace features: Gas, Living Room
Interior area
- Total structure area: 3,691
- Total interior livable area: 3,691 sqft
- Finished area above ground: 3,691
Video & virtual tour
Property
Parking
- Total spaces: 2
- Parking features: Garage Door Opener, Garage Faces Rear, Aggregate, Driveway
- Attached garage spaces: 2
- Has uncovered spaces: Yes
Features
- Levels: Two
- Stories: 2
- Patio & porch: Patio, Covered, Deck
Lot
- Size: 0.55 Acres
- Dimensions: 145 x 195
- Features: Level, Private, Sloped, Wooded
- Topography: Level,Private,Sloped,Wooded
Details
- Parcel number: 094036K A 07200 00015036K
- Special conditions: Standard
Construction
Type & style
- Home type: SingleFamily
- Architectural style: Traditional
- Property subtype: Single Family Residence, Residential
Materials
- Brick
- Roof: Shingle
Condition
- New construction: No
- Year built: 1994
Utilities & green energy
- Sewer: Public Sewer
- Water: Public
- Utilities for property: Electricity Available, Water Available
Community & HOA
Community
- Security: Smoke Detector(s)
- Subdivision: Willowick
HOA
- Has HOA: Yes
- HOA fee: $115 quarterly
- Second HOA fee: $300 one time
Location
- Region: Brentwood
Financial & listing details
- Price per square foot: $290/sqft
- Tax assessed value: $701,000
- Annual tax amount: $3,803
- Date on market: 7/24/2025
- Electric utility on property: Yes