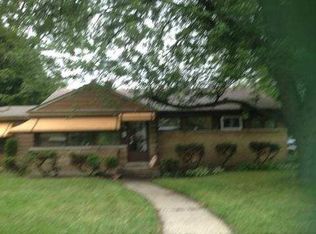Closed
$520,000
7011 Beckwith Rd, Morton Grove, IL 60053
3beds
1,463sqft
Single Family Residence
Built in 1955
7,514.1 Square Feet Lot
$527,100 Zestimate®
$355/sqft
$3,592 Estimated rent
Home value
$527,100
$474,000 - $585,000
$3,592/mo
Zestimate® history
Loading...
Owner options
Explore your selling options
What's special
Fully Remodeled Ranch with Style, Space & Smart Updates! Step into this beautifully updated 3-bedroom, 1.1-bath single-family ranch that seamlessly blends comfort and modern design. Featuring brand-new LVP flooring throughout, this home offers an open and inviting layout perfect for today's lifestyle.The bright front room serves as a combined living and dining space, while the updated kitchen opens to a stunning family room addition. Soaring volume ceilings and a wall of windows fill the room with natural light, creating a warm, airy ambiance. The kitchen is equipped with newer stainless steel appliances, a sleek range hood, new cabinetry, and a large concrete countertop with seating for up to six-ideal for casual dining and entertaining. A stylish beverage center with quartz countertops, wine fridge, and beautiful cabinetry is conveniently located to serve the kitchen, family room, and dining area. Throughout the home, you'll find custom wood accents, including gorgeous cedar barn closet doors and built-in details that add character and charm.Both the full and half baths have been thoughtfully updated. Outside, enjoy a spacious backyard with a large deck-perfect for gatherings and summer barbecues.The oversized 2.5-car garage is a contractor's dream, featuring an 8-foot door and ample space for large tools, equipment, or a workshop setup. Other major updates include:Furnace & A/C (2021),Tankless water heater (2020),Plumbing (2020),Windows (2020 & 2021),Washer/Dryer (2020), Refrigerator (2021), Dishwasher (2020), Blinds (2020), Updated and insulated galvanised pipes to copper for both bathrooms (2020), Gutters and Leak Guards (2021). Conveniently located near parks, forest preserves, Metra, expressways, shops, and restaurants, this turn-key home offers comfort, style, and smart living-all in one package.
Zillow last checked: 8 hours ago
Listing updated: July 18, 2025 at 01:01am
Listing courtesy of:
Stephanie Andre 312-371-5940,
@properties Christie's International Real Estate
Bought with:
Cristina Panagopoulos
Compass
Source: MRED as distributed by MLS GRID,MLS#: 12369954
Facts & features
Interior
Bedrooms & bathrooms
- Bedrooms: 3
- Bathrooms: 2
- Full bathrooms: 1
- 1/2 bathrooms: 1
Primary bedroom
- Features: Flooring (Vinyl), Window Treatments (Blinds)
- Level: Main
- Area: 130 Square Feet
- Dimensions: 13X10
Bedroom 2
- Features: Flooring (Vinyl), Window Treatments (Blinds)
- Level: Main
- Area: 120 Square Feet
- Dimensions: 12X10
Bedroom 3
- Features: Flooring (Vinyl), Window Treatments (Blinds)
- Level: Main
- Area: 90 Square Feet
- Dimensions: 10X9
Dining room
- Features: Flooring (Vinyl)
- Level: Main
- Dimensions: COMBO
Family room
- Features: Flooring (Vinyl)
- Level: Main
- Area: 342 Square Feet
- Dimensions: 19X18
Kitchen
- Features: Flooring (Vinyl)
- Level: Main
- Area: 216 Square Feet
- Dimensions: 18X12
Laundry
- Features: Flooring (Vinyl)
- Level: Main
- Area: 16 Square Feet
- Dimensions: 4X4
Living room
- Features: Flooring (Vinyl), Window Treatments (Blinds)
- Level: Main
- Area: 221 Square Feet
- Dimensions: 17X13
Heating
- Natural Gas, Forced Air
Cooling
- Central Air
Appliances
- Included: Dishwasher, Refrigerator, Washer, Dryer, Disposal, Stainless Steel Appliance(s), Wine Refrigerator
- Laundry: Gas Dryer Hookup, In Unit
Features
- Cathedral Ceiling(s), Dry Bar, Solar Tube(s)
- Flooring: Laminate
- Basement: Crawl Space
- Attic: Pull Down Stair
Interior area
- Total structure area: 0
- Total interior livable area: 1,463 sqft
Property
Parking
- Total spaces: 2.5
- Parking features: Concrete, Garage Door Opener, Garage, On Site, Garage Owned, Detached
- Garage spaces: 2.5
- Has uncovered spaces: Yes
Accessibility
- Accessibility features: No Disability Access
Features
- Stories: 1
- Patio & porch: Deck, Patio
- Fencing: Fenced
Lot
- Size: 7,514 sqft
- Dimensions: 56.5X133.34
- Features: Landscaped
Details
- Parcel number: 10181050300000
- Special conditions: None
- Other equipment: Ceiling Fan(s)
Construction
Type & style
- Home type: SingleFamily
- Architectural style: Ranch
- Property subtype: Single Family Residence
Materials
- Brick
- Foundation: Concrete Perimeter
- Roof: Asphalt
Condition
- New construction: No
- Year built: 1955
- Major remodel year: 2020
Utilities & green energy
- Electric: Circuit Breakers
- Sewer: Public Sewer, Overhead Sewers
- Water: Lake Michigan, Public
Community & neighborhood
Security
- Security features: Carbon Monoxide Detector(s)
Community
- Community features: Sidewalks, Street Lights, Street Paved
Location
- Region: Morton Grove
HOA & financial
HOA
- Services included: None
Other
Other facts
- Listing terms: Cash
- Ownership: Fee Simple
Price history
| Date | Event | Price |
|---|---|---|
| 7/15/2025 | Sold | $520,000+4.2%$355/sqft |
Source: | ||
| 7/9/2025 | Pending sale | $499,000$341/sqft |
Source: | ||
| 6/23/2025 | Contingent | $499,000$341/sqft |
Source: | ||
| 6/19/2025 | Listed for sale | $499,000+61%$341/sqft |
Source: | ||
| 3/13/2020 | Sold | $310,000+3.7%$212/sqft |
Source: | ||
Public tax history
| Year | Property taxes | Tax assessment |
|---|---|---|
| 2023 | $7,530 +5.1% | $30,999 |
| 2022 | $7,167 +14.5% | $30,999 +26.6% |
| 2021 | $6,262 +0.7% | $24,477 |
Find assessor info on the county website
Neighborhood: 60053
Nearby schools
GreatSchools rating
- 7/10Golf Middle SchoolGrades: 5-8Distance: 0.3 mi
- 9/10Niles North High SchoolGrades: 9-12Distance: 2.5 mi
- 4/10Hynes Elementary SchoolGrades: PK-4Distance: 0.3 mi
Schools provided by the listing agent
- Elementary: Hynes Elementary School
- Middle: Golf Middle School
- High: Niles North High School
- District: 67
Source: MRED as distributed by MLS GRID. This data may not be complete. We recommend contacting the local school district to confirm school assignments for this home.
Get a cash offer in 3 minutes
Find out how much your home could sell for in as little as 3 minutes with a no-obligation cash offer.
Estimated market value$527,100
Get a cash offer in 3 minutes
Find out how much your home could sell for in as little as 3 minutes with a no-obligation cash offer.
Estimated market value
$527,100
