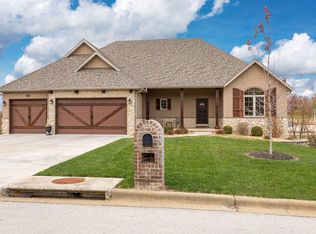Gorgeous all brick & stone, walkout basement home in the Cassidy Addition of Fremont Hills Subdivision. The entire main floor has just been painted & beautiful hardwood flooring installed in the living rm, formal dining, & hallways. Take note of the wainscoting & custom ceiling in the dining rm. The kitchen has stunning custom cabinetry, double/convection oven, & hot water pot filler.The master bath has dual sinks & walk-in closets, jetted tub & walk-in shower. The covered deck overlooking the pond offers the perfect spot for sipping on your morning coffee. Downstairs is a large family/rec rm w/wet bar, two additional bedrms, office/workout rm, safe rm, & John Deere rm, & covered and uncovered patio! All of the closets have custom built wood shelving. This home is pristine & a showplace!!
This property is off market, which means it's not currently listed for sale or rent on Zillow. This may be different from what's available on other websites or public sources.

