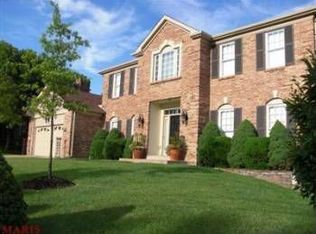Closed
Listing Provided by:
Les R Ellison 636-262-4592,
Black & Associates, LLC
Bought with: Coldwell Banker Realty - Gundaker
Price Unknown
7011 Chalkstone Rd, Saint Louis, MO 63129
4beds
2,418sqft
Single Family Residence
Built in 1986
10,454.4 Square Feet Lot
$455,900 Zestimate®
$--/sqft
$2,878 Estimated rent
Home value
$455,900
$424,000 - $492,000
$2,878/mo
Zestimate® history
Loading...
Owner options
Explore your selling options
What's special
Welcome to your new, exquisite home located in this desirable Oakville neighborhood and Mehlville RIX schools! Upon entry, the stunning two story entry way greets you in style! On either side of the staircase you have a formal dining area and bonus room that could be used as a formal sitting room, office or playroom. The main floor family room is extra cozy with a beautiful painted brick, gas fireplace. The kitchen area features on trend cabinetry, walk in pantry and breakfast bar. The laundry room is conveniently located on the main floor. The expansive primary suite boasts dual closets and a massive en suite bath with double sinks and tiled, walk in shower. The 2nd floor also provides two generously sized bedrooms and a cozy balcony! Downstairs, is more finished space for entertaining or relaxing, an extra bedroom with walk in closet, an office & full bathroom + lots of storage space! The back yard is immaculate with well maintained landscaping, full yard fencing, fire pit area & patio for many a relaxing night! What else could you possibly need, this one literally has it all including access to an amazing clubhouse, pool and tennis courts.
Zillow last checked: 8 hours ago
Listing updated: August 22, 2025 at 10:21am
Listing Provided by:
Les R Ellison 636-262-4592,
Black & Associates, LLC
Bought with:
David Stebe, 2004036787
Coldwell Banker Realty - Gundaker
Source: MARIS,MLS#: 25038188 Originating MLS: East Central Board of REALTORS
Originating MLS: East Central Board of REALTORS
Facts & features
Interior
Bedrooms & bathrooms
- Bedrooms: 4
- Bathrooms: 5
- Full bathrooms: 3
- 1/2 bathrooms: 2
- Main level bathrooms: 1
Primary bedroom
- Level: Upper
- Area: 350
- Dimensions: 25x14
Other
- Level: Main
Dining room
- Level: Main
- Area: 143
- Dimensions: 13x11
Family room
- Level: Main
- Area: 228
- Dimensions: 19x12
Living room
- Level: Main
- Area: 208
- Dimensions: 16x13
Heating
- Forced Air, Natural Gas
Cooling
- Ceiling Fan(s), Central Air, Electric
Appliances
- Included: Dishwasher, Disposal, Gas Range, Water Heater
Features
- Breakfast Bar, Breakfast Room, Built-in Features, Country Kitchen, Custom Cabinetry, Eat-in Kitchen
- Basement: Concrete,Partially Finished,Full,Storage Space
- Number of fireplaces: 1
- Fireplace features: Family Room
Interior area
- Total interior livable area: 2,418 sqft
- Finished area above ground: 2,418
Property
Parking
- Total spaces: 2
- Parking features: Garage - Attached
- Attached garage spaces: 2
Features
- Levels: Two
Lot
- Size: 10,454 sqft
- Features: Adjoins Common Ground, Cul-De-Sac
Details
- Parcel number: 34J410586
- Special conditions: Standard
Construction
Type & style
- Home type: SingleFamily
- Architectural style: Traditional
- Property subtype: Single Family Residence
- Attached to another structure: Yes
Materials
- Brick Veneer, Vinyl Siding
- Foundation: Concrete Perimeter
Condition
- New construction: No
- Year built: 1986
Utilities & green energy
- Sewer: Public Sewer
- Water: Public
- Utilities for property: Cable Available, Electricity Available, Electricity Connected, Sewer Connected, Underground Utilities, Water Connected
Community & neighborhood
Location
- Region: Saint Louis
- Subdivision: New England Village 5
HOA & financial
HOA
- Has HOA: Yes
- HOA fee: $360 annually
- Amenities included: Clubhouse, Game Court Interior, Pool
- Services included: Clubhouse, Pool Maintenance, Pool, Recreational Facilities
- Association name: New England Village
Other
Other facts
- Listing terms: Cash,Conventional,FHA,VA Loan
Price history
| Date | Event | Price |
|---|---|---|
| 8/22/2025 | Pending sale | $450,000$186/sqft |
Source: | ||
| 8/21/2025 | Sold | -- |
Source: | ||
| 6/25/2025 | Contingent | $450,000$186/sqft |
Source: | ||
| 6/21/2025 | Listed for sale | $450,000+44.7%$186/sqft |
Source: | ||
| 3/24/2021 | Listing removed | -- |
Source: Owner Report a problem | ||
Public tax history
| Year | Property taxes | Tax assessment |
|---|---|---|
| 2024 | $5,007 +1.3% | $74,670 |
| 2023 | $4,943 +26.4% | $74,670 +25.9% |
| 2022 | $3,910 +3.3% | $59,310 |
Find assessor info on the county website
Neighborhood: 63129
Nearby schools
GreatSchools rating
- 7/10Point Elementary SchoolGrades: K-5Distance: 0.7 mi
- 10/10Oakville Middle SchoolGrades: 6-8Distance: 2.2 mi
- 9/10Oakville Sr. High SchoolGrades: 9-12Distance: 2.4 mi
Schools provided by the listing agent
- Elementary: Point Elem.
- Middle: Oakville Middle
- High: Oakville Sr. High
Source: MARIS. This data may not be complete. We recommend contacting the local school district to confirm school assignments for this home.
Get a cash offer in 3 minutes
Find out how much your home could sell for in as little as 3 minutes with a no-obligation cash offer.
Estimated market value
$455,900
