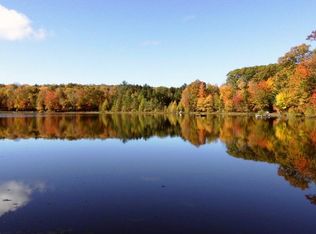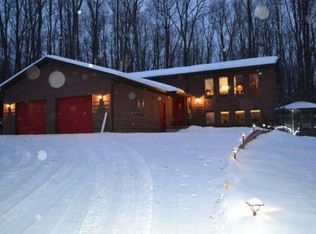Sold for $524,900
$524,900
7011 Lakeview Cir, Rhinelander, WI 54501
3beds
2,406sqft
Single Family Residence
Built in ----
0.55 Acres Lot
$540,500 Zestimate®
$218/sqft
$2,372 Estimated rent
Home value
$540,500
Estimated sales range
Not available
$2,372/mo
Zestimate® history
Loading...
Owner options
Explore your selling options
What's special
Serene Lakeside Retreat Near Rhinelander Seeking privacy yet still close to town for convenience? This beautifully remodeled home on Mirror Lake offers both. Enjoy stunning water views the moment you step inside. Every detail has been updated—new windows, roof, hardwood floors, and three fully renovated bathrooms with custom cabinetry and solid surface countertops. The open-concept living, dining, and kitchen area makes entertaining a breeze, while the main level features a gorgeous primary suite, a second bedroom, and a new powder room with laundry. The walkout lower level includes a lake-facing bedroom, full bath, family room, and ample storage. Outside, updated landscaping, a lakeside patio, and a new floating dock create the perfect space for relaxation. Located on a quiet cul-de-sac with 150 feet of frontage, Mirror Lake offers peaceful fishing, kayaking, and more—with fully recreational Crescent Lake just down the road. Don't miss this rare lakeside gem!
Zillow last checked: 8 hours ago
Listing updated: July 09, 2025 at 04:24pm
Listed by:
KATHERINE FLANDERS 218-393-4157,
FLANDERS REALTY GROUP,
JOE FLANDERS 715-771-9887,
FLANDERS REALTY GROUP
Bought with:
JESSICA SVOKE
FIRST WEBER - EAGLE RIVER
Source: GNMLS,MLS#: 212040
Facts & features
Interior
Bedrooms & bathrooms
- Bedrooms: 3
- Bathrooms: 3
- Full bathrooms: 2
- 1/2 bathrooms: 1
Primary bedroom
- Level: First
- Dimensions: 14x12
Bedroom
- Level: Basement
- Dimensions: 13'6x11'3
Bedroom
- Level: First
- Dimensions: 12x10
Bathroom
- Level: Basement
Bathroom
- Level: First
Bathroom
- Level: First
Dining room
- Level: First
- Dimensions: 11x9'6
Entry foyer
- Level: First
- Dimensions: 10'6x4
Family room
- Level: Basement
- Dimensions: 16x14'3
Kitchen
- Level: First
- Dimensions: 11x14
Laundry
- Level: First
Living room
- Level: First
- Dimensions: 15x15
Heating
- Forced Air, Natural Gas
Cooling
- Central Air
Appliances
- Included: Dishwasher, Disposal, Gas Oven, Gas Range, Gas Water Heater, Microwave, Range, Refrigerator, Range Hood, Water Softener, Washer/Dryer
- Laundry: Washer Hookup, In Basement
Features
- Additional Living Quarters, Ceiling Fan(s), Cathedral Ceiling(s), High Ceilings, Bath in Primary Bedroom, Main Level Primary, Cable TV, Vaulted Ceiling(s)
- Flooring: Carpet, Tile, Wood
- Doors: French Doors
- Basement: Daylight,Exterior Entry,Egress Windows,Full,Interior Entry,Partially Finished,Sump Pump,Walk-Out Access
- Number of fireplaces: 2
- Fireplace features: Electric, Gas
Interior area
- Total structure area: 2,406
- Total interior livable area: 2,406 sqft
- Finished area above ground: 1,353
- Finished area below ground: 1,053
Property
Parking
- Total spaces: 2
- Parking features: Garage, Two Car Garage, Driveway
- Garage spaces: 2
- Has uncovered spaces: Yes
Features
- Patio & porch: Patio
- Exterior features: Dock, Landscaping, Patio, Shed, Paved Driveway
- Has view: Yes
- Waterfront features: Shoreline - Fisherman/Weeds, Lake Front
- Body of water: MIRROR
- Frontage type: Lakefront
- Frontage length: 150,150
Lot
- Size: 0.55 Acres
- Features: Cul-De-Sac, Lake Front, Open Space, Private, Rolling Slope, Rural Lot, Secluded, Wooded
Details
- Additional structures: Shed(s)
- Parcel number: 0040107870000
- Zoning description: Residential
Construction
Type & style
- Home type: SingleFamily
- Architectural style: Raised Ranch
- Property subtype: Single Family Residence
Materials
- Cedar, Frame
- Foundation: Block
- Roof: Composition,Shingle
Utilities & green energy
- Electric: Circuit Breakers
- Sewer: Conventional Sewer
- Water: Drilled Well
- Utilities for property: Cable Available, Phone Available, Underground Utilities
Community & neighborhood
Location
- Region: Rhinelander
- Subdivision: Crescent Forest Estate
Other
Other facts
- Ownership: Fee Simple
- Road surface type: Paved
Price history
| Date | Event | Price |
|---|---|---|
| 7/1/2025 | Sold | $524,900+1%$218/sqft |
Source: | ||
| 5/22/2025 | Contingent | $519,900$216/sqft |
Source: | ||
| 5/17/2025 | Listed for sale | $519,900+114%$216/sqft |
Source: | ||
| 4/16/2019 | Sold | $243,000-2.6%$101/sqft |
Source: | ||
| 3/2/2019 | Pending sale | $249,500$104/sqft |
Source: First Weber Inc #1841001 Report a problem | ||
Public tax history
| Year | Property taxes | Tax assessment |
|---|---|---|
| 2024 | $2,473 +13.5% | $200,200 |
| 2023 | $2,179 +2.6% | $200,200 |
| 2022 | $2,123 -32.8% | $200,200 |
Find assessor info on the county website
Neighborhood: 54501
Nearby schools
GreatSchools rating
- 4/10Crescent Elementary SchoolGrades: PK-5Distance: 4.5 mi
- 5/10James Williams Middle SchoolGrades: 6-8Distance: 6.9 mi
- 6/10Rhinelander High SchoolGrades: 9-12Distance: 6.7 mi
Schools provided by the listing agent
- Elementary: ON Crescent
- Middle: ON J. Williams
- High: ON Rhinelander
Source: GNMLS. This data may not be complete. We recommend contacting the local school district to confirm school assignments for this home.
Get pre-qualified for a loan
At Zillow Home Loans, we can pre-qualify you in as little as 5 minutes with no impact to your credit score.An equal housing lender. NMLS #10287.

