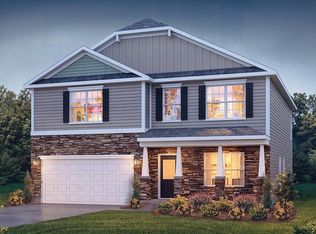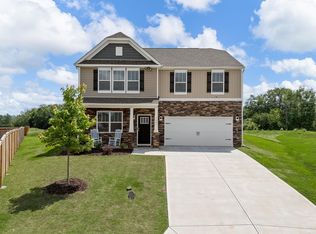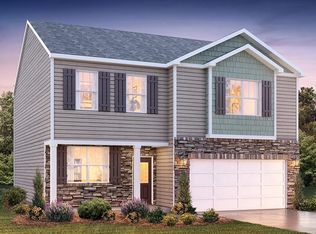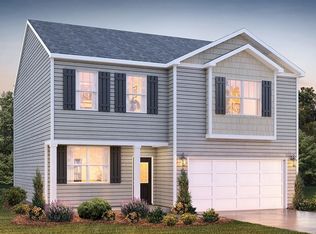Sold-in house
$339,900
7011 Manse Ct, Boiling Springs, SC 29316
4beds
2,824sqft
Single Family Residence
Built in 2023
0.29 Acres Lot
$335,800 Zestimate®
$120/sqft
$2,505 Estimated rent
Home value
$335,800
$319,000 - $353,000
$2,505/mo
Zestimate® history
Loading...
Owner options
Explore your selling options
What's special
The WILMINGTON. This beautiful home offers a large kitchen, breakfast and living area perfect for entertain while preparing your favorite meal in this open living concept. Upstairs includes a huge owners suite with vaulted ceiling and deluxe owners' bathroom. Upstairs also has a loft/bonus room that can be used as a media room, office or game room. Luxury living at its best with designer kitchens, tile showers, granite counter tops raised vanities with Venetian marble vanity tops in master and all hall baths. Your new home also has a tankless gas water heater and installed garage door opener with 2 remotes. Don't miss out on this amazing home.
Zillow last checked: 8 hours ago
Listing updated: August 19, 2025 at 11:46am
Listed by:
Jens H Nielsen 864-757-9930,
D.R. Horton,
GINGER RYALS 864-680-2770,
D.R. Horton
Bought with:
Michelle Klenotiz, SC
D.R. Horton
GINGER RYALS
D.R. Horton
Source: SAR,MLS#: 302411
Facts & features
Interior
Bedrooms & bathrooms
- Bedrooms: 4
- Bathrooms: 3
- Full bathrooms: 2
- 1/2 bathrooms: 1
Primary bedroom
- Level: Second
- Area: 342
- Dimensions: 19x18
Bedroom 2
- Level: Second
- Area: 168
- Dimensions: 12x14
Bedroom 3
- Level: Second
- Area: 169
- Dimensions: 13x13
Bedroom 4
- Level: Second
- Area: 156
- Dimensions: 13x12
Bonus room
- Level: Second
- Area: 176
- Dimensions: 11x16
Breakfast room
- Level: 10x13
- Dimensions: 1
Den
- Level: First
- Area: 117
- Dimensions: 13x9
Dining room
- Level: First
- Area: 130
- Dimensions: 13x10
Great room
- Level: First
- Area: 342
- Dimensions: 19x18
Kitchen
- Level: First
- Area: 304
- Dimensions: 19x16
Laundry
- Level: First
- Area: 36
- Dimensions: 6x6
Heating
- Forced Air, Gas - Natural
Cooling
- Central Air, Electricity
Appliances
- Included: Dishwasher, Microwave, Gas Water Heater
Features
- Solid Surface Counters, Walk-In Pantry
- Flooring: Carpet, Laminate
- Basement: Radon Mitigation System
- Attic: Storage
- Has fireplace: No
Interior area
- Total interior livable area: 2,824 sqft
- Finished area above ground: 2,824
- Finished area below ground: 0
Property
Parking
- Total spaces: 2
- Parking features: Attached, Attached Garage
- Attached garage spaces: 2
Features
- Levels: Two
- Patio & porch: Porch
- Pool features: Community
Lot
- Size: 0.29 Acres
Details
- Parcel number: 2500011247
Construction
Type & style
- Home type: SingleFamily
- Architectural style: Patio Home,Craftsman
- Property subtype: Single Family Residence
- Attached to another structure: Yes
Materials
- Stone
- Foundation: Slab
- Roof: Architectural
Condition
- New construction: Yes
- Year built: 2023
Utilities & green energy
- Electric: Duke
- Gas: ICWD
- Sewer: Public Sewer
- Water: Available, Piedmont
Community & neighborhood
Security
- Security features: Smoke Detector(s)
Community
- Community features: Common Areas, Playground, Pool
Location
- Region: Boiling Springs
- Subdivision: Pine Valley
HOA & financial
HOA
- Has HOA: Yes
- HOA fee: $450 annually
- Amenities included: Pool
- Services included: Common Area
Price history
| Date | Event | Price |
|---|---|---|
| 9/4/2025 | Listing removed | $338,999$120/sqft |
Source: | ||
| 8/23/2025 | Price change | $338,999-1.2%$120/sqft |
Source: | ||
| 8/13/2025 | Price change | $343,000-1.6%$121/sqft |
Source: | ||
| 8/5/2025 | Price change | $348,500-2.9%$123/sqft |
Source: | ||
| 7/31/2025 | Price change | $359,000-0.3%$127/sqft |
Source: | ||
Public tax history
| Year | Property taxes | Tax assessment |
|---|---|---|
| 2025 | -- | $20,394 |
| 2024 | $7,259 +6359.7% | $20,394 +6313.2% |
| 2023 | $112 | $318 |
Find assessor info on the county website
Neighborhood: 29316
Nearby schools
GreatSchools rating
- 9/10Sugar Ridge ElementaryGrades: PK-5Distance: 2.2 mi
- 7/10Boiling Springs Middle SchoolGrades: 6-8Distance: 2.8 mi
- 7/10Boiling Springs High SchoolGrades: 9-12Distance: 1.9 mi
Schools provided by the listing agent
- Elementary: 2-Sugar Ridge
- Middle: 2-Boiling Springs
- High: 2-Boiling Springs
Source: SAR. This data may not be complete. We recommend contacting the local school district to confirm school assignments for this home.
Get a cash offer in 3 minutes
Find out how much your home could sell for in as little as 3 minutes with a no-obligation cash offer.
Estimated market value
$335,800
Get a cash offer in 3 minutes
Find out how much your home could sell for in as little as 3 minutes with a no-obligation cash offer.
Estimated market value
$335,800



