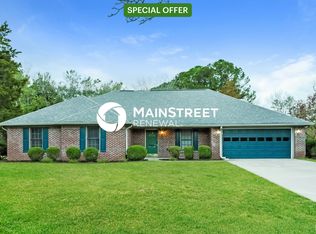This is not your typical rental
What sets this one apart is the location and the amenities, not to mention it is nearly new, very clean and well maintained. Set on a quiet cul-de-sac in Twin Creeks Subdivision you will enjoy the quiet, peaceful neighborhood with sidewalks throughout, minutes from Research Park, Redstone Arsenal, Bridgestreet, Mid-Town, and Downtown Huntsville! The home ifeatures 4 Bedrooms, 3 full Baths, and a 3-car garage! Desireable Open Concept, with Granite, 9' ceilings, LVP flooring, stainless appliances, access to the neighborhood pool and playgtound! Don't miss out! (not furnished, pets by approval, avail 8/1/25)
Properties marked with this icon are provided courtesy of the Valley MLS IDX Database. Some or all of the listings displayed may not belong to the firm whose website is being visited.
All information provided is deemed reliable but is not guaranteed and should be independently verified.
Copyright 2022 Valley MLS
House for rent
$2,200/mo
7011 Nearpath Dr, Huntsville, AL 35806
4beds
2,377sqft
Price may not include required fees and charges.
Singlefamily
Available now
-- Pets
Central air, ceiling fan
-- Laundry
-- Parking
Central, fireplace
What's special
Quiet cul-de-sacStainless appliancesLvp flooring
- 46 days
- on Zillow |
- -- |
- -- |
Travel times
Add up to $600/yr to your down payment
Consider a first-time homebuyer savings account designed to grow your down payment with up to a 6% match & 4.15% APY.
Facts & features
Interior
Bedrooms & bathrooms
- Bedrooms: 4
- Bathrooms: 3
- Full bathrooms: 3
Heating
- Central, Fireplace
Cooling
- Central Air, Ceiling Fan
Features
- 9 Ceiling, Ceiling Fan, Ceiling Fan(s), Crown Mold, Granite Countertop, Kitchen Island, Pantry, Recessed Lighting, Smooth Ceiling, Walk-In Closet(s), Walkin Closet
- Flooring: Carpet
- Has fireplace: Yes
Interior area
- Total interior livable area: 2,377 sqft
Property
Parking
- Details: Contact manager
Features
- Exterior features: 9 Ceiling, 9' Ceiling, Architecture Style: Ranch Rambler, Ceiling Fan, Crown Mold, Fireplace, Garage-Three Car, Gas Log, Granite Countertop, Heating system: Central 1, Kitchen Island, Pantry, Recessed Lighting, Smooth Ceiling, Walkin Closet
Construction
Type & style
- Home type: SingleFamily
- Architectural style: RanchRambler
- Property subtype: SingleFamily
Community & HOA
Location
- Region: Huntsville
Financial & listing details
- Lease term: 12 Months
Price history
| Date | Event | Price |
|---|---|---|
| 8/13/2025 | Price change | $2,200-4.1%$1/sqft |
Source: ValleyMLS #21893569 | ||
| 8/5/2025 | Price change | $2,295-0.2%$1/sqft |
Source: ValleyMLS #21893569 | ||
| 7/21/2025 | Price change | $2,300-4.2%$1/sqft |
Source: ValleyMLS #21893569 | ||
| 7/8/2025 | Listed for rent | $2,400$1/sqft |
Source: ValleyMLS #21893569 | ||
| 1/9/2023 | Sold | $385,000-1.5%$162/sqft |
Source: | ||
![[object Object]](https://photos.zillowstatic.com/fp/515554debc36719cb8b05c6bbcd604fc-p_i.jpg)
