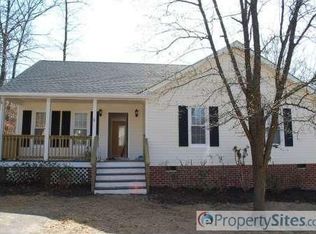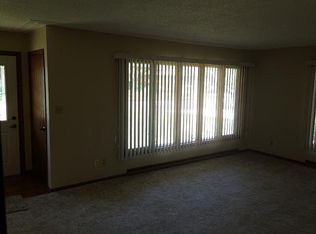Sold for $375,000 on 11/22/24
$375,000
7011 Spring Trace Ter, Midlothian, VA 23112
3beds
1,596sqft
Single Family Residence
Built in 1992
0.32 Acres Lot
$387,100 Zestimate®
$235/sqft
$2,394 Estimated rent
Home value
$387,100
$364,000 - $414,000
$2,394/mo
Zestimate® history
Loading...
Owner options
Explore your selling options
What's special
Charming 3-bedroom Cape Cod located on a beautifully landscaped corner lot in Midlothian's Spring Trace neighborhood. This home welcomes you with a bright, spacious family room featuring hardwood floors, vaulted ceilings, exposed beams, and skylights—perfect for relaxation or entertaining. The kitchen boasts modern amenities, including quartz countertops, stainless steel appliances, tile flooring, a cozy eat-in area, and direct access to the back deck.
The first floor also features two comfortable bedrooms with LPV flooring, overhead lighting, ceiling fans, and ample closet space. Upstairs, you'll find the large primary suite with carpet, dual closets, an ensuite bathroom with walkin tile shower and single vanity. The second level also includes a versatile 20 x 14 loft area, ideal for a family room, rec space, or home office.
Additional highlights include a brick wood-burning fireplace, recessed lighting, thermal windows, and both attached and 2 detached storage sheds (detached sheds are 15x12 and 8x8). The backyard has slate paver walkways, stairs to the back deck, and a fire pit. In addition the yard is fully fenced in and offers privacy, while the large deck and Palladian windows bring in plenty of natural light. Book your showing today!
Zillow last checked: 8 hours ago
Listing updated: November 22, 2024 at 06:13pm
Listed by:
James Strum (804)432-3408,
Long & Foster REALTORS
Bought with:
Liz Allen, 0225233152
Long & Foster REALTORS
Source: CVRMLS,MLS#: 2425460 Originating MLS: Central Virginia Regional MLS
Originating MLS: Central Virginia Regional MLS
Facts & features
Interior
Bedrooms & bathrooms
- Bedrooms: 3
- Bathrooms: 2
- Full bathrooms: 2
Primary bedroom
- Description: carpet, over head light/fan, ensuite, 2 closets
- Level: Second
- Dimensions: 17.0 x 14.0
Bedroom 2
- Description: LPV. Overhead light/fan, closet
- Level: First
- Dimensions: 14.0 x 12.0
Bedroom 3
- Description: LPV. Overhead light/fan, closet
- Level: First
- Dimensions: 12.0 x 10.0
Family room
- Description: hardwoods, vaulted ceilings,exposed beam,skylights
- Level: First
- Dimensions: 18.0 x 16.0
Other
- Description: Tub & Shower
- Level: First
Other
- Description: Shower
- Level: Second
Kitchen
- Description: quartz countertop, eat in, ss apps, tile floors
- Level: First
- Dimensions: 18.0 x 12.0
Recreation
- Description: loft, carpet, family/rec room or office
- Level: Second
- Dimensions: 20.0 x 14.0
Heating
- Electric, Heat Pump
Cooling
- Central Air, Electric
Appliances
- Included: Electric Water Heater
- Laundry: Washer Hookup, Dryer Hookup
Features
- Bedroom on Main Level, Ceiling Fan(s), Eat-in Kitchen, Fireplace, Granite Counters, Loft, Bath in Primary Bedroom, Recessed Lighting, Skylights
- Flooring: Partially Carpeted, Tile, Vinyl, Wood
- Windows: Palladian Window(s), Skylight(s), Thermal Windows
- Basement: Crawl Space
- Attic: Access Only
- Number of fireplaces: 1
- Fireplace features: Masonry, Wood Burning
Interior area
- Total interior livable area: 1,596 sqft
- Finished area above ground: 1,596
Property
Parking
- Parking features: Driveway, Paved
- Has uncovered spaces: Yes
Features
- Patio & porch: Front Porch, Deck
- Exterior features: Deck, Storage, Shed, Paved Driveway
- Pool features: None
- Fencing: Back Yard,Fenced
Lot
- Size: 0.32 Acres
- Features: Corner Lot, Landscaped
Details
- Additional structures: Shed(s), Storage
- Parcel number: 733670226200000
- Zoning description: R9
Construction
Type & style
- Home type: SingleFamily
- Architectural style: Cape Cod
- Property subtype: Single Family Residence
Materials
- Frame, Vinyl Siding
- Roof: Composition,Shingle
Condition
- Resale
- New construction: No
- Year built: 1992
Utilities & green energy
- Sewer: Public Sewer
- Water: Public
Community & neighborhood
Location
- Region: Midlothian
- Subdivision: Spring Trace
Other
Other facts
- Ownership: Individuals
- Ownership type: Sole Proprietor
Price history
| Date | Event | Price |
|---|---|---|
| 11/22/2024 | Sold | $375,000+2.7%$235/sqft |
Source: | ||
| 10/15/2024 | Pending sale | $365,000$229/sqft |
Source: | ||
| 10/6/2024 | Price change | $365,000-1.3%$229/sqft |
Source: | ||
| 9/27/2024 | Listed for sale | $369,950+26.3%$232/sqft |
Source: | ||
| 11/22/2022 | Sold | $293,000-0.7%$184/sqft |
Source: | ||
Public tax history
| Year | Property taxes | Tax assessment |
|---|---|---|
| 2025 | $2,742 +3.8% | $308,100 +4.9% |
| 2024 | $2,642 +3.3% | $293,600 +4.4% |
| 2023 | $2,559 +9% | $281,200 +10.2% |
Find assessor info on the county website
Neighborhood: 23112
Nearby schools
GreatSchools rating
- 8/10Alberta Smith Elementary SchoolGrades: PK-5Distance: 0.4 mi
- 4/10Bailey Bridge Middle SchoolGrades: 6-8Distance: 1.3 mi
- 4/10Manchester High SchoolGrades: 9-12Distance: 0.9 mi
Schools provided by the listing agent
- Elementary: Alberta Smith
- Middle: Bailey Bridge
- High: Manchester
Source: CVRMLS. This data may not be complete. We recommend contacting the local school district to confirm school assignments for this home.
Get a cash offer in 3 minutes
Find out how much your home could sell for in as little as 3 minutes with a no-obligation cash offer.
Estimated market value
$387,100
Get a cash offer in 3 minutes
Find out how much your home could sell for in as little as 3 minutes with a no-obligation cash offer.
Estimated market value
$387,100

