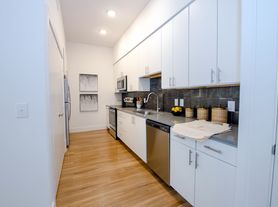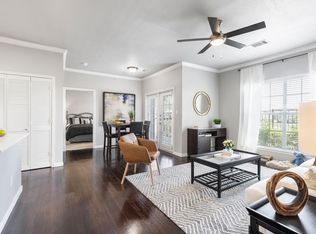B1 homes feature 2-inch blinds, 2nd floor, 6-panel doors, backsplash, black appliances, brushed nickel fixtures, carpet in bedrooms, ceiling fans, crown molding, espresso cabinets, full-size washer/dryer connections, a garden-style bathtub, a large patio/balcony, a large walk-in closet, a microwave, a one-car garage, a smart home system, stainless steel appliances, and valet trash pick-up.
Apartment for rent
$1,645/mo
7011 W Parmer Ln APT 812, Austin, TX 78729
2beds
1,032sqft
Price may not include required fees and charges.
Apartment
Available Wed Nov 12 2025
Cats, dogs OK
-- A/C
Shared laundry
Garage parking
Fireplace
What's special
One-car garageCarpet in bedroomsStainless steel appliancesCeiling fansBlack appliancesSmart home systemLarge walk-in closet
- 9 days
- on Zillow |
- -- |
- -- |
Travel times
Looking to buy when your lease ends?
Consider a first-time homebuyer savings account designed to grow your down payment with up to a 6% match & 3.83% APY.
Facts & features
Interior
Bedrooms & bathrooms
- Bedrooms: 2
- Bathrooms: 2
- Full bathrooms: 2
Heating
- Fireplace
Appliances
- Included: Microwave, Washer
- Laundry: Shared
Features
- Large Closets
- Flooring: Carpet, Tile
- Windows: Window Coverings
- Has fireplace: Yes
Interior area
- Total interior livable area: 1,032 sqft
Video & virtual tour
Property
Parking
- Parking features: Garage, Parking Lot, Other
- Has garage: Yes
- Details: Contact manager
Features
- Exterior features: 6 Panel Doors, 6 inch baseboards, Backsplash, Black Appliances, Bookshelves, Brushed Nickel Fixtures, Built-In Computer Desk, Ceramic tile backsplash, Crown molding, Entry closet, Espresso Cabinets, Garages, On Call Emergency Maintenance, Package Receiving, Pet Park, Private Access Garages, Smart Home System, Spruce Lifestyle Services, Stainless steel appliances, USB Port, White Quartz/Undermount Sink, White/Gray Cabinet Combo, Wood Style Flooring
Construction
Type & style
- Home type: Apartment
- Property subtype: Apartment
Condition
- Year built: 2000
Building
Details
- Building name: Oakville Apartments
Management
- Pets allowed: Yes
Community & HOA
Community
- Features: Fitness Center, Pool
HOA
- Amenities included: Fitness Center, Pool
Location
- Region: Austin
Financial & listing details
- Lease term: Available months 3, 4, 5, 6, 7, 8, 9, 10, 11, 12, 13, 14, 15,
Price history
| Date | Event | Price |
|---|---|---|
| 9/26/2025 | Listed for rent | $1,645+2.5%$2/sqft |
Source: Zillow Rentals | ||
| 2/28/2025 | Listing removed | $1,605$2/sqft |
Source: Zillow Rentals | ||
| 2/26/2025 | Listed for rent | $1,605+12.2%$2/sqft |
Source: Zillow Rentals | ||
| 7/11/2018 | Listing removed | $1,430$1/sqft |
Source: Bell Partners Inc. | ||
| 7/11/2018 | Price change | $1,430-4%$1/sqft |
Source: Bell Partners Inc. | ||
Neighborhood: Jollyville
There are 24 available units in this apartment building

