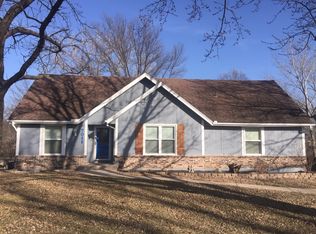Sold
Price Unknown
7011 Widmer Rd, Shawnee, KS 66216
4beds
2,617sqft
Single Family Residence
Built in 1977
9,855 Square Feet Lot
$450,200 Zestimate®
$--/sqft
$3,040 Estimated rent
Home value
$450,200
$428,000 - $473,000
$3,040/mo
Zestimate® history
Loading...
Owner options
Explore your selling options
What's special
Welcome Home! You will not be disappointed with all the updates. Completely remodeled master bath and carpet on stairs replaced in 2022. Exterior paint, new roof and updated secondary bathrooms in 2020. New water heater, sewer line, HVAC, windows, and basement finished in 2019. Master on main level, with additional bedroom and bathroom, 2 additiional bedrooms share a jack & jill bathroom on second level. Family room has a cozy fireplace with built-ins and vaulted ceiling with access to a huge deck perfect for entertaining or enjoying a cup of coffee. Finished basement has a walk-out. Electric car outlet in garage. Full Inspection all ready completed!
Zillow last checked: 8 hours ago
Listing updated: May 14, 2024 at 08:50am
Listing Provided by:
Wendy Spratley 913-269-8333,
ReeceNichols -Johnson County W,
Jesse Blacklaw 913-216-1667,
ReeceNichols -Johnson County W
Bought with:
Mary Ann Vanderweide, SP00228535
RE/MAX Realty Suburban Inc
Source: Heartland MLS as distributed by MLS GRID,MLS#: 2481895
Facts & features
Interior
Bedrooms & bathrooms
- Bedrooms: 4
- Bathrooms: 3
- Full bathrooms: 3
Primary bedroom
- Features: Carpet
- Level: First
- Area: 210 Square Feet
- Dimensions: 15 x 14
Bedroom 2
- Features: Carpet
- Level: First
- Area: 120 Square Feet
- Dimensions: 10 x 12
Bedroom 3
- Features: Luxury Vinyl
- Level: Second
- Area: 168 Square Feet
- Dimensions: 14 x 12
Bedroom 4
- Features: Luxury Vinyl
- Level: Second
- Area: 120 Square Feet
- Dimensions: 12 x 10
Primary bathroom
- Features: Other
- Level: First
- Area: 64 Square Feet
- Dimensions: 8 x 8
Bathroom 2
- Features: Luxury Vinyl
- Level: First
- Area: 55 Square Feet
- Dimensions: 11 x 5
Bathroom 3
- Features: Luxury Vinyl
- Level: Second
- Area: 56 Square Feet
- Dimensions: 8 x 7
Dining room
- Features: Luxury Vinyl
- Level: First
- Area: 144 Square Feet
- Dimensions: 12 x 12
Family room
- Features: Fireplace
- Level: First
- Area: 294 Square Feet
- Dimensions: 14 x 21
Kitchen
- Features: Granite Counters, Laminate Counters
- Level: First
- Area: 165 Square Feet
- Dimensions: 11 x 15
Living room
- Features: Luxury Vinyl
- Level: First
- Area: 192 Square Feet
- Dimensions: 16 x 12
Heating
- Natural Gas
Cooling
- Electric
Appliances
- Included: Dishwasher, Disposal, Humidifier, Built-In Electric Oven
- Laundry: Main Level
Features
- Ceiling Fan(s), Kitchen Island, Vaulted Ceiling(s)
- Flooring: Carpet
- Basement: Finished,Full,Walk-Out Access
- Number of fireplaces: 2
- Fireplace features: Basement, Family Room
Interior area
- Total structure area: 2,617
- Total interior livable area: 2,617 sqft
- Finished area above ground: 2,165
- Finished area below ground: 452
Property
Parking
- Total spaces: 2
- Parking features: Attached, Garage Door Opener, Garage Faces Rear
- Attached garage spaces: 2
Features
- Patio & porch: Deck
- Fencing: Wood
Lot
- Size: 9,855 sqft
- Features: City Lot, Level
Details
- Parcel number: QP50000005 0003
Construction
Type & style
- Home type: SingleFamily
- Architectural style: Traditional
- Property subtype: Single Family Residence
Materials
- Vinyl Siding
- Roof: Composition
Condition
- Year built: 1977
Utilities & green energy
- Sewer: Public Sewer
- Water: Public
Community & neighborhood
Security
- Security features: Fire Alarm, Smoke Detector(s)
Location
- Region: Shawnee
- Subdivision: Northwest Woods
Other
Other facts
- Listing terms: Cash,Conventional,FHA,VA Loan
- Ownership: Private
Price history
| Date | Event | Price |
|---|---|---|
| 5/8/2024 | Sold | -- |
Source: | ||
| 4/15/2024 | Pending sale | $400,000$153/sqft |
Source: | ||
| 4/12/2024 | Listed for sale | $400,000$153/sqft |
Source: | ||
| 5/27/2016 | Sold | -- |
Source: | ||
Public tax history
Tax history is unavailable.
Neighborhood: 66216
Nearby schools
GreatSchools rating
- 8/10Rhein Benninghoven Elementary SchoolGrades: PK-6Distance: 1 mi
- 6/10Trailridge Middle SchoolGrades: 7-8Distance: 1.4 mi
- 7/10Shawnee Mission Northwest High SchoolGrades: 9-12Distance: 0.9 mi
Schools provided by the listing agent
- Elementary: Benninghoven
- Middle: Trailridge
- High: SM Northwest
Source: Heartland MLS as distributed by MLS GRID. This data may not be complete. We recommend contacting the local school district to confirm school assignments for this home.
Get a cash offer in 3 minutes
Find out how much your home could sell for in as little as 3 minutes with a no-obligation cash offer.
Estimated market value$450,200
Get a cash offer in 3 minutes
Find out how much your home could sell for in as little as 3 minutes with a no-obligation cash offer.
Estimated market value
$450,200
