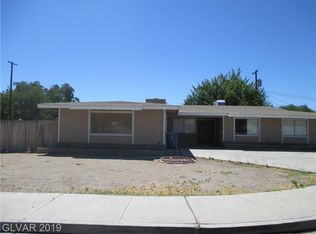Closed
$500,000
3820 Turf Cir, Las Vegas, NV 89108
4beds
2,557sqft
Single Family Residence
Built in 1964
10,454.4 Square Feet Lot
$556,400 Zestimate®
$196/sqft
$3,666 Estimated rent
Home value
$556,400
$523,000 - $595,000
$3,666/mo
Zestimate® history
Loading...
Owner options
Explore your selling options
What's special
Welcome to the Historic Twin Lakes Country Club Estates! This celebrated single story home rests in the back of a cul de sac, has over 2500 sqft of living area & spreads out on a 1/4 acre lot! It is minutes away from the Las Vegas Strip the entertainment capital of the world and is conveniently located near freeway access, restaurants, shopping and the Las Vegas Golf Course! This home offers 4 bedrooms with 4 bathrooms with one of the bathrooms inside the guest bedrooms. There is a great room with a separate family room with immaculate, upgrades throughout with an extended remodeled kitchen that displays quartz counter tops, custom cabinets, tile flooring, stainless steel appliances and has recently been upgraded with paint, carpet and baseboards. All bathrooms have been remodeled with the same quartz counter tops! This home was built for entertaining inside the decorated home or outside by the pool and is not in an HOA community!
Zillow last checked: 8 hours ago
Listing updated: February 19, 2025 at 12:31am
Listed by:
Britney E. Gaitan BS.0146889 (702)858-5650,
Keller Williams VIP
Bought with:
Cinthia Borquez, S.0188639
Urban Nest Realty
Source: LVR,MLS#: 2553509 Originating MLS: Greater Las Vegas Association of Realtors Inc
Originating MLS: Greater Las Vegas Association of Realtors Inc
Facts & features
Interior
Bedrooms & bathrooms
- Bedrooms: 4
- Bathrooms: 4
- Full bathrooms: 3
- 1/2 bathrooms: 1
Primary bedroom
- Description: 2 Pbr's,Closet,Mirrored Door,Pbr Separate From Other
- Dimensions: 17x15
Bedroom 2
- Description: Closet,With Bath
- Dimensions: 16x14
Bedroom 3
- Description: Closet
- Dimensions: 12x10
Bedroom 4
- Description: Closet
- Dimensions: 12x10
Primary bathroom
- Description: Separate Shower
Den
- Description: Other
- Dimensions: 22X18
Dining room
- Description: Breakfast Nook/Eating Area,Dining Area,Family Room/Dining Combo,Living Room/Dining Combo
- Dimensions: 15x12
Family room
- Description: Separate Family Room
- Dimensions: 20x18
Kitchen
- Description: Breakfast Bar/Counter,Breakfast Nook/Eating Area,Island,Quartz Countertops,Stainless Steel Appliances,Tile Flooring
Heating
- Central, Electric
Cooling
- Central Air, Electric
Appliances
- Included: Dishwasher, Electric Cooktop, Electric Range, Disposal
- Laundry: Cabinets, Electric Dryer Hookup, Laundry Room, Sink
Features
- Bedroom on Main Level, Primary Downstairs, None
- Flooring: Carpet, Ceramic Tile
- Number of fireplaces: 2
- Fireplace features: Family Room, Glass Doors, Living Room
Interior area
- Total structure area: 2,557
- Total interior livable area: 2,557 sqft
Property
Parking
- Total spaces: 2
- Parking features: Attached, Garage
- Attached garage spaces: 2
Features
- Stories: 1
- Patio & porch: Covered, Deck, Patio
- Exterior features: Courtyard, Deck, Patio, Private Yard
- Has private pool: Yes
- Pool features: In Ground, Private
- Fencing: Block,Back Yard
Lot
- Size: 10,454 sqft
- Features: Cul-De-Sac, Desert Landscaping, Landscaped, Rocks, < 1/4 Acre
Details
- Parcel number: 13930611017
- Zoning description: Single Family
- Horse amenities: None
Construction
Type & style
- Home type: SingleFamily
- Architectural style: One Story
- Property subtype: Single Family Residence
Materials
- Roof: Tile
Condition
- Good Condition,Resale
- Year built: 1964
Utilities & green energy
- Electric: Photovoltaics None
- Sewer: Public Sewer
- Water: Public
- Utilities for property: Cable Available
Community & neighborhood
Location
- Region: Las Vegas
- Subdivision: Twin Lakes Cntry Club Estate
HOA & financial
HOA
- Has HOA: No
- Amenities included: None
Other
Other facts
- Listing agreement: Exclusive Right To Sell
- Listing terms: Cash,Conventional,FHA,VA Loan
Price history
| Date | Event | Price |
|---|---|---|
| 2/20/2024 | Sold | $500,000+0%$196/sqft |
Source: | ||
| 1/22/2024 | Pending sale | $499,999$196/sqft |
Source: | ||
| 1/18/2024 | Listed for sale | $499,999$196/sqft |
Source: | ||
| 11/10/2023 | Listing removed | $499,999-1%$196/sqft |
Source: | ||
| 10/6/2023 | Listed for sale | $505,000+3.1%$197/sqft |
Source: | ||
Public tax history
| Year | Property taxes | Tax assessment |
|---|---|---|
| 2025 | $1,093 +3% | $84,172 +12.9% |
| 2024 | $1,061 +8% | $74,564 +14.8% |
| 2023 | $983 +17.8% | $64,926 +10.2% |
Find assessor info on the county website
Neighborhood: Twin Lakes
Nearby schools
GreatSchools rating
- 5/10Twin Lakes Elementary SchoolGrades: PK-5Distance: 0.5 mi
- 5/10Robert O Gibson Middle SchoolGrades: 6-8Distance: 0.1 mi
- 1/10Western High SchoolGrades: 9-12Distance: 0.7 mi
Schools provided by the listing agent
- Elementary: Twin Lakes,Twin Lakes
- Middle: Gibson Robert O.
- High: Western
Source: LVR. This data may not be complete. We recommend contacting the local school district to confirm school assignments for this home.
Get a cash offer in 3 minutes
Find out how much your home could sell for in as little as 3 minutes with a no-obligation cash offer.
Estimated market value
$556,400
Get a cash offer in 3 minutes
Find out how much your home could sell for in as little as 3 minutes with a no-obligation cash offer.
Estimated market value
$556,400
