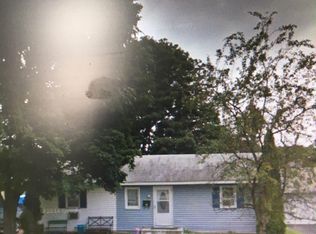Closed
$270,000
7012 1st Ave S, Richfield, MN 55423
3beds
1,530sqft
Single Family Residence
Built in 1946
7,840.8 Square Feet Lot
$273,600 Zestimate®
$176/sqft
$2,485 Estimated rent
Home value
$273,600
$249,000 - $298,000
$2,485/mo
Zestimate® history
Loading...
Owner options
Explore your selling options
What's special
Imagine stepping into a cozy rambler nestled in a quiet neighborhood, where everything you need is just around the corner. This 3-bedroom, 2-bathroom home offers new carpet on the main level, giving it a fresh feel, while the finished lower level provides extra space to make your own. You’ll love the outdoor space, perfect for enjoying peaceful mornings or hosting gatherings. Just down the street, Augsburg Adventure Park, tennis courts, and walking trails await for your daily dose of nature. With easy access to nearby restaurants, shopping, and attractions like the Mall of America and Wood Lake Nature Center, this home offers unbeatable convenience and accessibility, making it the perfect spot for those who prioritize location and are ready to add their personal touch.
Zillow last checked: 8 hours ago
Listing updated: November 08, 2025 at 11:49pm
Listed by:
Mitchel Herian 763-219-3083,
Kris Lindahl Real Estate
Bought with:
Kalie Johnson
Realty Group LLC
Source: NorthstarMLS as distributed by MLS GRID,MLS#: 6596277
Facts & features
Interior
Bedrooms & bathrooms
- Bedrooms: 3
- Bathrooms: 2
- Full bathrooms: 1
- 3/4 bathrooms: 1
Bedroom 1
- Level: Main
- Area: 92 Square Feet
- Dimensions: 11.5x8
Bedroom 2
- Level: Main
- Area: 97.75 Square Feet
- Dimensions: 8.5x11.5
Bedroom 3
- Level: Lower
- Area: 240 Square Feet
- Dimensions: 15x16
Dining room
- Level: Main
- Area: 45 Square Feet
- Dimensions: 7.5x6
Kitchen
- Level: Main
- Area: 67.5 Square Feet
- Dimensions: 7.5x9
Laundry
- Level: Lower
- Area: 82.5 Square Feet
- Dimensions: 15x5.5
Living room
- Level: Main
- Area: 180 Square Feet
- Dimensions: 20x9
Utility room
- Level: Lower
- Area: 107.25 Square Feet
- Dimensions: 6.5x16.5
Heating
- Forced Air
Cooling
- Central Air
Appliances
- Included: Dishwasher, Dryer, Exhaust Fan, Freezer, Gas Water Heater, Range, Refrigerator, Washer
Features
- Basement: Block
- Number of fireplaces: 1
- Fireplace features: Living Room, Wood Burning
Interior area
- Total structure area: 1,530
- Total interior livable area: 1,530 sqft
- Finished area above ground: 765
- Finished area below ground: 525
Property
Parking
- Total spaces: 1
- Parking features: Detached, Asphalt
- Garage spaces: 1
- Details: Garage Dimensions (22x24)
Accessibility
- Accessibility features: None
Features
- Levels: One
- Stories: 1
- Patio & porch: Patio
- Fencing: Partial,Privacy,Wood
Lot
- Size: 7,840 sqft
- Dimensions: 60 x 133 x 59 x 133
Details
- Foundation area: 765
- Parcel number: 3402824120011
- Zoning description: Residential-Single Family
Construction
Type & style
- Home type: SingleFamily
- Property subtype: Single Family Residence
Materials
- Vinyl Siding, Frame
Condition
- Age of Property: 79
- New construction: No
- Year built: 1946
Utilities & green energy
- Electric: 100 Amp Service
- Gas: Natural Gas
- Sewer: City Sewer/Connected
- Water: City Water/Connected
Community & neighborhood
Location
- Region: Richfield
HOA & financial
HOA
- Has HOA: No
Price history
| Date | Event | Price |
|---|---|---|
| 11/8/2024 | Sold | $270,000$176/sqft |
Source: | ||
| 10/7/2024 | Pending sale | $270,000$176/sqft |
Source: | ||
| 9/7/2024 | Listed for sale | $270,000+28.6%$176/sqft |
Source: | ||
| 9/3/2024 | Sold | $210,000$137/sqft |
Source: Public Record | ||
Public tax history
| Year | Property taxes | Tax assessment |
|---|---|---|
| 2025 | $2,756 -2.9% | $237,000 +11.6% |
| 2024 | $2,838 +5.9% | $212,400 -2.9% |
| 2023 | $2,679 +8.2% | $218,700 +0.8% |
Find assessor info on the county website
Neighborhood: 55423
Nearby schools
GreatSchools rating
- 2/10Centennial Elementary SchoolGrades: PK-5Distance: 1.3 mi
- 4/10Richfield Middle SchoolGrades: 6-8Distance: 1.5 mi
- 5/10Richfield Senior High SchoolGrades: 9-12Distance: 0.4 mi

Get pre-qualified for a loan
At Zillow Home Loans, we can pre-qualify you in as little as 5 minutes with no impact to your credit score.An equal housing lender. NMLS #10287.
Sell for more on Zillow
Get a free Zillow Showcase℠ listing and you could sell for .
$273,600
2% more+ $5,472
With Zillow Showcase(estimated)
$279,072