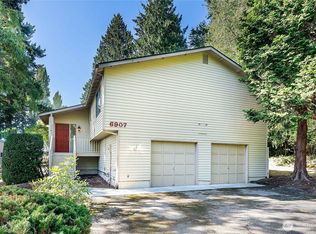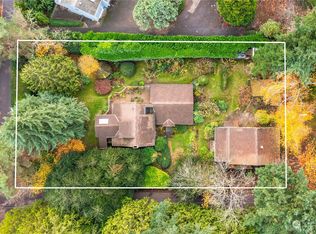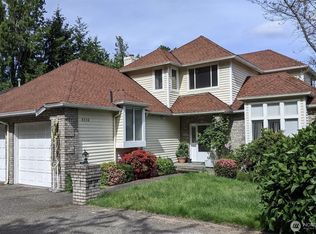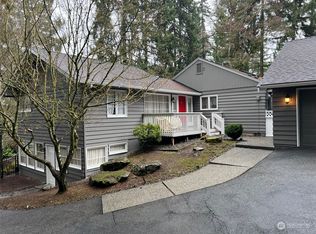Sold
Listed by:
Brian Burfeind,
Best Choice Realty LLC
Bought with: WeLakeside
$2,800,000
7012 E Mercer Way, Mercer Island, WA 98040
5beds
3,330sqft
Single Family Residence
Built in 2015
8,411.44 Square Feet Lot
$2,781,800 Zestimate®
$841/sqft
$7,486 Estimated rent
Home value
$2,781,800
$2.61M - $2.95M
$7,486/mo
Zestimate® history
Loading...
Owner options
Explore your selling options
What's special
Modern living at its finest on beautiful Mercer Island. Masterfully crafted by Method Homes in 2014, this modern masterpiece offers you the ideal opportunity to embrace the beauty of the Pacific Northwest. Located just minutes from parks and beaches, it also boasts the convenience of proximity to shopping and social amenities, including the south-end shopping district, the Mercer Island Beach Club, and the Mercer Island Country Club. Get lost exploring over 3,330 sq/ft of this SMART home, featuring 5 bedrooms, 4 bathrooms, and an open concept formal living area with gas fireplace, and a gourmet chefs' kitchen with high end appliances. Enjoy one of the three decks, while having peek-a-boo views of the lake. Simply don't miss this one!
Zillow last checked: 8 hours ago
Listing updated: October 23, 2023 at 07:55am
Listed by:
Brian Burfeind,
Best Choice Realty LLC
Bought with:
Richard Liu, 113367
WeLakeside
Source: NWMLS,MLS#: 2164688
Facts & features
Interior
Bedrooms & bathrooms
- Bedrooms: 5
- Bathrooms: 4
- Full bathrooms: 2
- 3/4 bathrooms: 2
- Main level bedrooms: 1
Primary bedroom
- Level: Second
Bedroom
- Level: Main
Bedroom
- Level: Second
Bedroom
- Level: Second
Bedroom
- Level: Third
Bathroom three quarter
- Level: Second
Bathroom full
- Level: Second
Bathroom three quarter
- Level: Third
Bathroom full
- Level: Main
Den office
- Level: Second
Dining room
- Level: Main
Entry hall
- Level: Main
Kitchen with eating space
- Level: Main
Living room
- Level: Main
Utility room
- Level: Second
Utility room
- Level: Second
Heating
- Fireplace(s), Forced Air
Cooling
- Central Air
Appliances
- Included: Dishwasher_, Double Oven, Dryer, GarbageDisposal_, Microwave_, Refrigerator_, StoveRange_, Washer, Dishwasher, Garbage Disposal, Microwave, Refrigerator, StoveRange, Water Heater: Gas / Tankless, Water Heater Location: Garage
Features
- Bath Off Primary, Ceiling Fan(s), Dining Room, High Tech Cabling
- Flooring: Ceramic Tile, Engineered Hardwood, Hardwood
- Doors: French Doors
- Windows: Double Pane/Storm Window
- Number of fireplaces: 1
- Fireplace features: Gas, Main Level: 1, Fireplace
Interior area
- Total structure area: 3,330
- Total interior livable area: 3,330 sqft
Property
Parking
- Total spaces: 2
- Parking features: Attached Garage
- Attached garage spaces: 2
Features
- Levels: Multi/Split
- Entry location: Main
- Patio & porch: Ceramic Tile, Hardwood, Bath Off Primary, Ceiling Fan(s), Double Pane/Storm Window, Dining Room, French Doors, High Tech Cabling, Security System, SMART Wired, Sprinkler System, Vaulted Ceiling(s), Walk-In Closet(s), Fireplace, Water Heater
- Has view: Yes
- View description: Lake
- Has water view: Yes
- Water view: Lake
Lot
- Size: 8,411 sqft
- Features: Paved, Secluded, Dog Run, Fenced-Partially, Gas Available, High Speed Internet, Rooftop Deck, Sprinkler System
- Residential vegetation: Garden Space
Details
- Parcel number: 3024059228
- Zoning description: Jurisdiction: City
- Special conditions: Standard
Construction
Type & style
- Home type: SingleFamily
- Architectural style: Modern
- Property subtype: Single Family Residence
Materials
- Cement/Concrete, Cement Planked, Metal/Vinyl, Wood Siding
- Foundation: Block, Poured Concrete
- Roof: Flat
Condition
- Year built: 2015
- Major remodel year: 2015
Details
- Builder name: Method Homes
Utilities & green energy
- Electric: Company: PSE
- Sewer: Sewer Connected, Company: City of Mercer Island
- Water: Public, Company: City of Mercer Island
Green energy
- Energy efficient items: Double Wall
Community & neighborhood
Security
- Security features: Security System
Location
- Region: Mercer Island
- Subdivision: South End
Other
Other facts
- Listing terms: Cash Out,Conventional,VA Loan
- Cumulative days on market: 589 days
Price history
| Date | Event | Price |
|---|---|---|
| 10/18/2023 | Sold | $2,800,000-1.8%$841/sqft |
Source: | ||
| 9/30/2023 | Pending sale | $2,850,000$856/sqft |
Source: | ||
| 9/22/2023 | Listed for sale | $2,850,000+39%$856/sqft |
Source: | ||
| 5/31/2019 | Sold | $2,050,000-2.1%$616/sqft |
Source: | ||
| 5/17/2019 | Pending sale | $2,095,000$629/sqft |
Source: Windermere Real Estate/Mercer Island #1439926 | ||
Public tax history
| Year | Property taxes | Tax assessment |
|---|---|---|
| 2024 | $16,575 +1.3% | $2,530,000 +6.5% |
| 2023 | $16,365 +0.3% | $2,376,000 -10.6% |
| 2022 | $16,310 +11.4% | $2,658,000 +33.8% |
Find assessor info on the county website
Neighborhood: 98040
Nearby schools
GreatSchools rating
- 9/10Lakeridge Elementary SchoolGrades: K-5Distance: 1 mi
- 8/10Islander Middle SchoolGrades: 6-8Distance: 0.8 mi
- 10/10Mercer Island High SchoolGrades: 9-12Distance: 2.2 mi
Schools provided by the listing agent
- Elementary: Lakeridge Elem
- Middle: Islander Mid
- High: Mercer Isl High
Source: NWMLS. This data may not be complete. We recommend contacting the local school district to confirm school assignments for this home.
Sell for more on Zillow
Get a free Zillow Showcase℠ listing and you could sell for .
$2,781,800
2% more+ $55,636
With Zillow Showcase(estimated)
$2,837,436


