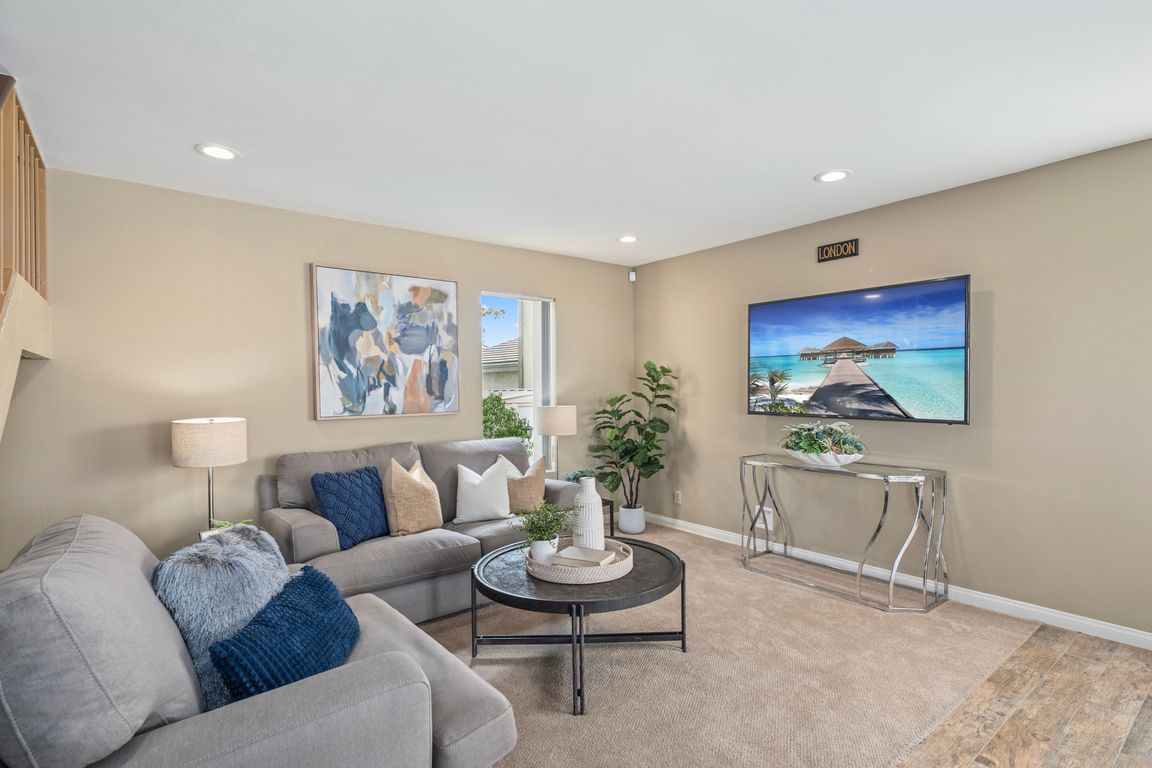
PendingPrice cut: $50.1K (9/7)
$1,199,900
3beds
1,729sqft
7012 E Viewpoint Ln, Anaheim, CA 92807
3beds
1,729sqft
Single family residence
Built in 1976
3,920 sqft
2 Attached garage spaces
$694 price/sqft
$250 monthly HOA fee
What's special
Marble-faced fireplacePrivate view balconyQuiet cul-de-sacSerene viewsStainless-steel farmhouse sinkAbundance of windowsNatural light
The street name says it all! Tucked away at the end of a quiet cul-de-sac, this immaculate three bedroom home offers sweeping unobstructed views of the reservoir, sunsets, city lights, and fireworks from the rear and beautiful mountain views from the front. Creating a peaceful, private setting from the moment you ...
- 121 days |
- 1,136 |
- 35 |
Source: CRMLS,MLS#: PW25143343 Originating MLS: California Regional MLS
Originating MLS: California Regional MLS
Travel times
Family Room
Kitchen
Primary Bedroom
Zillow last checked: 7 hours ago
Listing updated: October 06, 2025 at 05:20pm
Listing Provided by:
Carole Geronsin DRE #00604118 714-602-3557,
BHHS CA Properties,
Genelle Geronsin DRE #01312643 714-602-3557,
BHHS CA Properties
Source: CRMLS,MLS#: PW25143343 Originating MLS: California Regional MLS
Originating MLS: California Regional MLS
Facts & features
Interior
Bedrooms & bathrooms
- Bedrooms: 3
- Bathrooms: 3
- Full bathrooms: 2
- 1/2 bathrooms: 1
- Main level bathrooms: 1
Rooms
- Room types: Bedroom, Entry/Foyer, Family Room, Kitchen, Living Room, Primary Bathroom, Primary Bedroom, Dining Room
Primary bedroom
- Features: Primary Suite
Bedroom
- Features: All Bedrooms Up
Bathroom
- Features: Bathtub, Dual Sinks, Enclosed Toilet, Linen Closet, Quartz Counters, Remodeled, Separate Shower, Tub Shower, Upgraded, Walk-In Shower
Kitchen
- Features: Kitchen/Family Room Combo, Quartz Counters, Remodeled, Self-closing Cabinet Doors, Self-closing Drawers, Updated Kitchen
Heating
- Forced Air
Cooling
- Central Air
Appliances
- Included: Built-In Range, Dishwasher, Disposal, Gas Range, Gas Water Heater, Microwave
- Laundry: Washer Hookup, Electric Dryer Hookup, In Garage
Features
- Beamed Ceilings, Built-in Features, Balcony, Breakfast Area, Ceiling Fan(s), Separate/Formal Dining Room, Living Room Deck Attached, Open Floorplan, Pantry, Quartz Counters, Recessed Lighting, Storage, All Bedrooms Up, Primary Suite
- Flooring: Carpet, Tile
- Doors: Double Door Entry, Mirrored Closet Door(s), Panel Doors, Sliding Doors
- Windows: Blinds, Double Pane Windows
- Has fireplace: Yes
- Fireplace features: Living Room
- Common walls with other units/homes: No Common Walls
Interior area
- Total interior livable area: 1,729 sqft
Property
Parking
- Total spaces: 2
- Parking features: Direct Access, Door-Single, Garage Faces Front, Garage, Garage Door Opener, Guest
- Attached garage spaces: 2
Features
- Levels: Two
- Stories: 2
- Entry location: 1
- Patio & porch: Brick, Concrete, Covered, Open, Patio, Stone, Wrap Around
- Exterior features: Rain Gutters
- Pool features: Fenced, Heated, In Ground, Association
- Has spa: Yes
- Spa features: Association
- Fencing: Glass,Vinyl
- Has view: Yes
- View description: Park/Greenbelt, Hills, Panoramic, Reservoir
- Has water view: Yes
- Water view: Reservoir
- Waterfront features: Reservoir in Community
Lot
- Size: 3,920 Square Feet
- Features: Back Yard, Cul-De-Sac, Front Yard, Greenbelt, Lawn, Landscaped, Level, Sprinkler System, Street Level, Yard
Details
- Additional structures: Shed(s)
- Parcel number: 36519246
- Zoning: PUD
- Special conditions: Standard,Trust
Construction
Type & style
- Home type: SingleFamily
- Property subtype: Single Family Residence
Materials
- Roof: Tile
Condition
- Updated/Remodeled
- New construction: No
- Year built: 1976
Utilities & green energy
- Sewer: Public Sewer
- Water: Public
Community & HOA
Community
- Features: Curbs, Foothills, Street Lights
- Security: Security System, Carbon Monoxide Detector(s), Smoke Detector(s)
- Subdivision: Lake Summit (Lksm)
HOA
- Has HOA: Yes
- Amenities included: Pool, Spa/Hot Tub, Tennis Court(s)
- HOA fee: $250 monthly
- HOA name: Lake Summit
- HOA phone: 714-557-5900
Location
- Region: Anaheim
Financial & listing details
- Price per square foot: $694/sqft
- Tax assessed value: $315,868
- Date on market: 6/26/2025
- Listing terms: Cash,Cash to New Loan