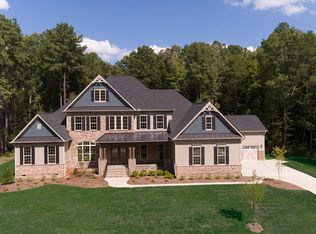Resort style living in your own backyard complete with saltwater pool and a covered outdoor kitchen, fireplace and bathroom! Custom Builder home built in 2014 with a modern updated farmhouse design. The first floor is perfect for entertaining with an open concept kitchen and living room. The gourmet kitchen is a chef's dream with an expansive island, Thermador appliances, and amazing pantry. The owner's suite has a spa-like retreat and closet you have been dreaming of with personal laundry!
This property is off market, which means it's not currently listed for sale or rent on Zillow. This may be different from what's available on other websites or public sources.
