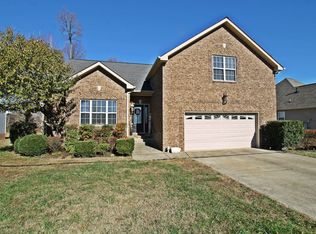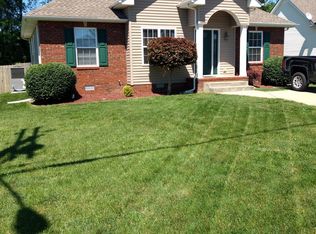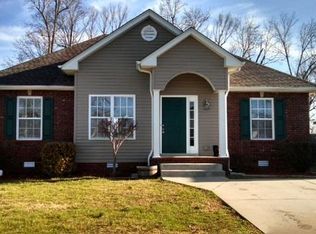Closed
Zestimate®
$347,500
7012 Legacy Dr, Springfield, TN 37172
3beds
1,727sqft
Single Family Residence, Residential
Built in 2006
0.29 Acres Lot
$347,500 Zestimate®
$201/sqft
$2,001 Estimated rent
Home value
$347,500
$330,000 - $365,000
$2,001/mo
Zestimate® history
Loading...
Owner options
Explore your selling options
What's special
Welcome to this beautifully renovated 1,727' 3 bedroom, 2 bathroom home located in the Saddlebrook subdivision of Springfield, TN. This home has gone through an entire face lift boasting brand new LVP flooring and carpet, all new lights/fans and all new trim, doors and hardware throughout the home! Enjoy an open floor plan from the spacious living room with tons of natural lighting into your brand new kitchen! All the cabinets have been replaced and topped with granite accompanied by new appliances! The fresh paint gives this home such a warm, inviting feeling for your family and friends. The master bedroom offers a double vanity and large walk-in custom closet!! Enjoy the peace in having a home with a brand new HVAC! Privacy is awarded with your covered back porch with no homes behind you! Come and see what all this home has to offer!!
Zillow last checked: 8 hours ago
Listing updated: September 22, 2025 at 08:20am
Listing Provided by:
Brandon Russell 615-653-2019,
Benchmark Realty, LLC
Bought with:
Helen White Balthrop, 365786
APEX REALTY & AUCTION, LLC
Source: RealTracs MLS as distributed by MLS GRID,MLS#: 2936667
Facts & features
Interior
Bedrooms & bathrooms
- Bedrooms: 3
- Bathrooms: 2
- Full bathrooms: 2
- Main level bedrooms: 3
Bedroom 1
- Area: 180 Square Feet
- Dimensions: 15x12
Bedroom 2
- Area: 110 Square Feet
- Dimensions: 11x10
Bedroom 3
- Area: 110 Square Feet
- Dimensions: 11x10
Dining room
- Area: 100 Square Feet
- Dimensions: 10x10
Kitchen
- Area: 100 Square Feet
- Dimensions: 10x10
Living room
- Area: 456 Square Feet
- Dimensions: 24x19
Recreation room
- Area: 252 Square Feet
- Dimensions: 21x12
Heating
- Central, Electric
Cooling
- Central Air, Electric
Appliances
- Included: Electric Oven, Range, Dishwasher, Microwave
Features
- Flooring: Carpet, Laminate
- Basement: None,Crawl Space
Interior area
- Total structure area: 1,727
- Total interior livable area: 1,727 sqft
- Finished area above ground: 1,727
Property
Parking
- Total spaces: 2
- Parking features: Garage Faces Front
- Attached garage spaces: 2
Features
- Levels: Two
- Stories: 1
Lot
- Size: 0.29 Acres
- Dimensions: 149.91 x 80.53 IRR
Details
- Parcel number: 092K C 00102 000
- Special conditions: Standard
Construction
Type & style
- Home type: SingleFamily
- Property subtype: Single Family Residence, Residential
Materials
- Brick, Vinyl Siding
Condition
- New construction: No
- Year built: 2006
Utilities & green energy
- Sewer: Public Sewer
- Water: Public
- Utilities for property: Electricity Available, Water Available
Community & neighborhood
Location
- Region: Springfield
- Subdivision: Saddle Brooke Ph 1 Sec 2
Other
Other facts
- Available date: 07/08/2025
Price history
| Date | Event | Price |
|---|---|---|
| 9/22/2025 | Sold | $347,500-2.1%$201/sqft |
Source: | ||
| 7/24/2025 | Pending sale | $354,900$206/sqft |
Source: | ||
| 7/9/2025 | Listed for sale | $354,900+59.9%$206/sqft |
Source: | ||
| 5/30/2025 | Sold | $222,000+43.2%$129/sqft |
Source: Public Record | ||
| 7/18/2006 | Sold | $155,000$90/sqft |
Source: Public Record | ||
Public tax history
| Year | Property taxes | Tax assessment |
|---|---|---|
| 2024 | $1,952 | $77,900 |
| 2023 | $1,952 +10.8% | $77,900 +61.4% |
| 2022 | $1,761 +41.6% | $48,275 |
Find assessor info on the county website
Neighborhood: 37172
Nearby schools
GreatSchools rating
- 3/10Crestview Elementary SchoolGrades: K-5Distance: 3.3 mi
- 8/10Innovation Academy of Robertson CountyGrades: 6-10Distance: 4.4 mi
- 3/10Springfield High SchoolGrades: 9-12Distance: 2.7 mi
Schools provided by the listing agent
- Elementary: Krisle Elementary
- Middle: Springfield Middle
- High: Springfield High School
Source: RealTracs MLS as distributed by MLS GRID. This data may not be complete. We recommend contacting the local school district to confirm school assignments for this home.
Get a cash offer in 3 minutes
Find out how much your home could sell for in as little as 3 minutes with a no-obligation cash offer.
Estimated market value
$347,500
Get a cash offer in 3 minutes
Find out how much your home could sell for in as little as 3 minutes with a no-obligation cash offer.
Estimated market value
$347,500


