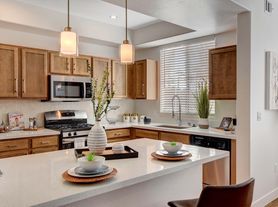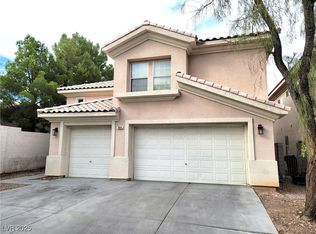DELIGHTFUL TWO-STORY HOME, BRIMMING WITH UPGRADED AMENITIES! FROM THE INVITING PAVERED ENTRY, STEP INTO THE GREAT ROOM, WHERE SLEEK TILE FLOORING FLOWS THROUGHOUT THE FIRST FLOOR. AT THE HEART OF THIS HOME, THE KITCHEN IS A TRUE MASTERPIECE, IDEAL FOR ENTERTAINING. FEATURING A CENTER ISLAND WITH AMPLE COUNTER SPACE, STAINLESS STEEL APPLIANCES, SUBWAY TILE BACKSPLASH AND QUARTZ COUNTRTOPS. THE DINING AREA BOASTS AN 8-FOOT SLIDER THAT OPENS INTO A FULLY LANDSCAPED BACKYARD, A SERENE OASIS WITH A PAVERED COVERED PATIO, GAS FIRE PIT AND WATER-SMART LANDSCAPING, UPSTAIRS, YOU WILL FIND TWO BEDROOMS LAUNDRY ROOM AND A FULL GUEST BATHROOM ALONG WITH THE PRIMARY SUITE, A TRUE RETREAT OFFERING MOUNTIAN VIEWS AND A PRIVATE BALCONY. THIS PROPETY IS PARTLY FURNISHED AND MAY BE LEASED WITH OR WITHOUT FURNISHINGS. OWNER REQUIRES A MINIMUM 650 CREDIT SCORE, NET INCOME EQUAL TO OF GREATER THAN 3X THE MONTHLY RENT. THE RENTAL AMOUNT INCLUDES $20 MONTHLY TRASH FEE AND $30 MONTHLY SEWER FEE.
The data relating to real estate for sale on this web site comes in part from the INTERNET DATA EXCHANGE Program of the Greater Las Vegas Association of REALTORS MLS. Real estate listings held by brokerage firms other than this site owner are marked with the IDX logo.
Information is deemed reliable but not guaranteed.
Copyright 2022 of the Greater Las Vegas Association of REALTORS MLS. All rights reserved.
House for rent
$2,795/mo
7012 Pearl Hilltop Ct, Spring Valley, NV 89148
3beds
1,589sqft
Price may not include required fees and charges.
Singlefamily
Available now
Central air, electric, ceiling fan
In unit laundry
2 Garage spaces parking
What's special
Water-smart landscapingFully landscaped backyardGas fire pitStainless steel appliancesGreat roomInviting pavered entrySubway tile backsplash
- 1 day |
- -- |
- -- |
Travel times
Looking to buy when your lease ends?
Consider a first-time homebuyer savings account designed to grow your down payment with up to a 6% match & a competitive APY.
Facts & features
Interior
Bedrooms & bathrooms
- Bedrooms: 3
- Bathrooms: 3
- Full bathrooms: 1
- 3/4 bathrooms: 1
- 1/2 bathrooms: 1
Cooling
- Central Air, Electric, Ceiling Fan
Appliances
- Included: Dishwasher, Disposal, Dryer, Microwave, Range, Refrigerator, Washer
- Laundry: In Unit
Features
- Ceiling Fan(s), Window Treatments
- Flooring: Carpet, Tile
Interior area
- Total interior livable area: 1,589 sqft
Property
Parking
- Total spaces: 2
- Parking features: Garage, Private, Covered
- Has garage: Yes
- Details: Contact manager
Features
- Stories: 2
- Exterior features: Architecture Style: Two Story, Ceiling Fan(s), Garage, Park, Playground, Private, Window Treatments
Details
- Parcel number: 17606713002
Construction
Type & style
- Home type: SingleFamily
- Property subtype: SingleFamily
Condition
- Year built: 2019
Community & HOA
Community
- Features: Playground
Location
- Region: Spring Valley
Financial & listing details
- Lease term: Contact For Details
Price history
| Date | Event | Price |
|---|---|---|
| 11/21/2025 | Listed for rent | $2,795$2/sqft |
Source: LVR #2736543 | ||
| 5/18/2023 | Sold | $545,000-0.9%$343/sqft |
Source: | ||
| 4/28/2023 | Pending sale | $550,000$346/sqft |
Source: | ||
| 4/20/2023 | Listed for sale | $550,000$346/sqft |
Source: | ||
| 4/19/2023 | Pending sale | $550,000$346/sqft |
Source: | ||

