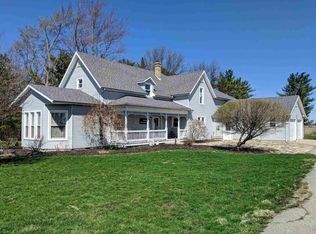Closed
$307,500
7012 S State Route 1, Bluffton, IN 46714
3beds
1,856sqft
Single Family Residence
Built in 1900
1.84 Acres Lot
$316,300 Zestimate®
$--/sqft
$1,403 Estimated rent
Home value
$316,300
Estimated sales range
Not available
$1,403/mo
Zestimate® history
Loading...
Owner options
Explore your selling options
What's special
* Beautifully Renovated Country Home With Lots of Original Charm * 3 Bedrooms, 2 Full Baths and Sits on 1.84 Acres * Natural Wood Is Walnut Throughout Including Trim, Doors, Hand Hewn Beams & Floor Joists * Kitchen Has New Sub Floor & Joists * Backsplash Is Treated & Cleans Easily * Beautiful China Cabinet/Buffet Built In 1850 Has Original Leaded Glass * Interior Walnut Doors Have Original Hardware * ALL NEW: Siding, Windows, Metal Roof, Concrete, Flooring, Drywall, Electric, Plumbing, Kitchen Cabinets & Fixtures, Lights and Insulation * NEW CA and Furnace * 14 x 17 Summer Kitchen Has Electric, Ceiling Fan and A Basement - Perfect for a She Shed or a Man Cave * 14 x 50 "Barn" has a Work Shop, Gravel Area and a Great Place for A Cow, Horse, Donkey or Whatever * The Charm of 1850 with the Amenities of 2024 * Immediate Possession *
Zillow last checked: 8 hours ago
Listing updated: January 10, 2025 at 11:09am
Listed by:
Cyndee Fiechter Cell:260-827-8991,
North Eastern Group Realty
Bought with:
Julie Rupp, RB22000046
CUPP REAL ESTATE
Source: IRMLS,MLS#: 202406640
Facts & features
Interior
Bedrooms & bathrooms
- Bedrooms: 3
- Bathrooms: 2
- Full bathrooms: 2
- Main level bedrooms: 1
Bedroom 1
- Level: Main
Bedroom 2
- Level: Upper
Dining room
- Level: Main
- Area: 108
- Dimensions: 12 x 9
Kitchen
- Level: Main
- Area: 180
- Dimensions: 12 x 15
Living room
- Level: Main
- Area: 270
- Dimensions: 18 x 15
Heating
- Propane
Cooling
- Central Air, Ceiling Fan(s)
Appliances
- Included: Disposal, Range/Oven Hook Up Gas, Range/Oven Hk Up Gas/Elec, Dishwasher, Refrigerator, Gas Cooktop, Ice Maker, Exhaust Fan, Gas Oven, Gas Range, Gas Water Heater, Water Softener Owned
- Laundry: Electric Dryer Hookup, Main Level
Features
- 1st Bdrm En Suite, Ceiling Fan(s), Laminate Counters, Kitchen Island, Natural Woodwork, Open Floorplan, Pantry, Stand Up Shower, Tub/Shower Combination, Custom Cabinetry
- Flooring: Hardwood, Carpet
- Doors: Six Panel Doors
- Windows: Window Treatments, Blinds
- Basement: Crawl Space
- Attic: Storage
- Has fireplace: No
Interior area
- Total structure area: 1,856
- Total interior livable area: 1,856 sqft
- Finished area above ground: 1,856
- Finished area below ground: 0
Property
Parking
- Parking features: Gravel
- Has uncovered spaces: Yes
Features
- Levels: Two
- Stories: 2
- Patio & porch: Patio
- Exterior features: Fire Pit, Workshop
- Fencing: Barbed Wire
Lot
- Size: 1.84 Acres
- Features: Corner Lot, Rural, Landscaped
Details
- Additional structures: Barn
- Parcel number: 901210100004.001015
- Zoning: R1
Construction
Type & style
- Home type: SingleFamily
- Architectural style: Traditional
- Property subtype: Single Family Residence
Materials
- Vinyl Siding
- Roof: Asphalt,Shingle
Condition
- New construction: No
- Year built: 1900
Utilities & green energy
- Sewer: Septic Tank
- Water: Well
Community & neighborhood
Location
- Region: Bluffton
- Subdivision: None
Other
Other facts
- Listing terms: Cash,Conventional
- Road surface type: Asphalt
Price history
| Date | Event | Price |
|---|---|---|
| 1/10/2025 | Sold | $307,500 |
Source: | ||
| 12/10/2024 | Pending sale | $307,500 |
Source: | ||
| 10/16/2024 | Price change | $307,500-5.4% |
Source: | ||
| 9/5/2024 | Price change | $325,000-4.4% |
Source: | ||
| 8/30/2024 | Price change | $340,000-2.9% |
Source: | ||
Public tax history
| Year | Property taxes | Tax assessment |
|---|---|---|
| 2024 | $2,385 +32.2% | $265,800 +10.3% |
| 2023 | $1,804 +127.6% | $241,000 +35.7% |
| 2022 | $793 +327.1% | $177,600 +137.1% |
Find assessor info on the county website
Neighborhood: 46714
Nearby schools
GreatSchools rating
- 5/10Southern Wells Elementary SchoolGrades: K-6Distance: 7 mi
- 6/10Southern Wells Jr-Sr High SchoolGrades: 7-12Distance: 7 mi
Schools provided by the listing agent
- Elementary: Southern Wells
- Middle: Southern Wells
- High: Southern Wells
- District: Southern Wells Community
Source: IRMLS. This data may not be complete. We recommend contacting the local school district to confirm school assignments for this home.

Get pre-qualified for a loan
At Zillow Home Loans, we can pre-qualify you in as little as 5 minutes with no impact to your credit score.An equal housing lender. NMLS #10287.
