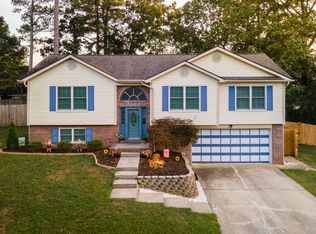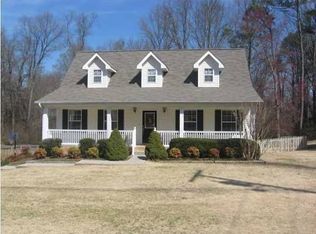Sold for $367,000 on 06/21/24
$367,000
7012 Tree Line Dr, Harrison, TN 37341
4beds
2,056sqft
Single Family Residence
Built in 1994
0.34 Acres Lot
$364,400 Zestimate®
$179/sqft
$2,453 Estimated rent
Home value
$364,400
$335,000 - $397,000
$2,453/mo
Zestimate® history
Loading...
Owner options
Explore your selling options
What's special
**Multiple offers received. All offers must be in by 9pm Friday May 17th for sellers to review.**
Welcome to 7012 Treeline Drive in Harrison, TN! Step into luxury with this beautiful 2-story house boasting a spacious backyard and nestled in the wonderful Harvest Run neighborhood. Featuring 4 bedrooms and 2.5 baths, this home offers ample space for comfortable living. The open concept layout invites you to entertain effortlessly, with an office and dining room for added convenience. Retreat to the incredible master bedroom and bath, where relaxation meets sophistication. Don't miss out on this amazing opportunity to make this house your forever home!
Zillow last checked: 8 hours ago
Listing updated: September 09, 2024 at 09:14am
Listed by:
Kira Willis 423-579-8895,
Century 21 Prestige
Bought with:
Charity Martin, 345233
The Group Real Estate Brokerage
Source: Greater Chattanooga Realtors,MLS#: 1391280
Facts & features
Interior
Bedrooms & bathrooms
- Bedrooms: 4
- Bathrooms: 3
- Full bathrooms: 2
- 1/2 bathrooms: 1
Primary bedroom
- Level: Second
Bedroom
- Level: Second
Bedroom
- Level: Second
Bedroom
- Level: Second
Bathroom
- Level: Second
Bathroom
- Description: Bathroom Half
- Level: First
Dining room
- Level: First
Laundry
- Level: First
Living room
- Level: First
Heating
- Central, Natural Gas
Cooling
- Central Air, Electric
Appliances
- Included: Dishwasher, Electric Range, Microwave
- Laundry: Laundry Closet, Electric Dryer Hookup, Gas Dryer Hookup, Washer Hookup
Features
- High Ceilings, Walk-In Closet(s), Separate Shower, Tub/shower Combo, Separate Dining Room
- Flooring: Carpet, Tile
- Basement: Crawl Space
- Number of fireplaces: 1
- Fireplace features: Gas Log, Living Room
Interior area
- Total structure area: 2,056
- Total interior livable area: 2,056 sqft
Property
Parking
- Total spaces: 2
- Parking features: Garage Door Opener, Kitchen Level
- Garage spaces: 2
Features
- Levels: Two
- Patio & porch: Deck, Patio
- Fencing: Fenced
Lot
- Size: 0.34 Acres
- Dimensions: 110 x 132.34
- Features: Level
Details
- Parcel number: 112j C 019
Construction
Type & style
- Home type: SingleFamily
- Property subtype: Single Family Residence
Materials
- Brick, Other, Fiber Cement
- Foundation: Block
- Roof: Shingle
Condition
- New construction: No
- Year built: 1994
Utilities & green energy
- Sewer: Septic Tank
- Water: Public
- Utilities for property: Cable Available, Electricity Available, Phone Available
Community & neighborhood
Location
- Region: Harrison
- Subdivision: Harvest Run
Other
Other facts
- Listing terms: Cash,Conventional,FHA,Owner May Carry,VA Loan
Price history
| Date | Event | Price |
|---|---|---|
| 6/21/2024 | Sold | $367,000-2.1%$179/sqft |
Source: Greater Chattanooga Realtors #1391280 | ||
| 5/17/2024 | Contingent | $375,000$182/sqft |
Source: Greater Chattanooga Realtors #1391280 | ||
| 5/16/2024 | Listed for sale | $375,000+7.1%$182/sqft |
Source: Greater Chattanooga Realtors #1391280 | ||
| 12/1/2022 | Sold | $350,000-2.8%$170/sqft |
Source: Greater Chattanooga Realtors #1363025 | ||
| 10/31/2022 | Contingent | $359,900$175/sqft |
Source: Greater Chattanooga Realtors #1363025 | ||
Public tax history
| Year | Property taxes | Tax assessment |
|---|---|---|
| 2024 | $1,195 | $53,000 |
| 2023 | $1,195 | $53,000 |
| 2022 | $1,195 +0.8% | $53,000 |
Find assessor info on the county website
Neighborhood: 37341
Nearby schools
GreatSchools rating
- 2/10Harrison Elementary SchoolGrades: PK-5Distance: 1.5 mi
- 5/10Brown Middle SchoolGrades: 6-8Distance: 1.2 mi
- 3/10Central High SchoolGrades: 9-12Distance: 1.2 mi
Schools provided by the listing agent
- Elementary: Harrison Elementary
- Middle: Brown Middle
- High: Central High School
Source: Greater Chattanooga Realtors. This data may not be complete. We recommend contacting the local school district to confirm school assignments for this home.
Get a cash offer in 3 minutes
Find out how much your home could sell for in as little as 3 minutes with a no-obligation cash offer.
Estimated market value
$364,400
Get a cash offer in 3 minutes
Find out how much your home could sell for in as little as 3 minutes with a no-obligation cash offer.
Estimated market value
$364,400

