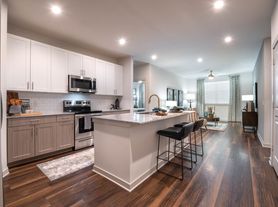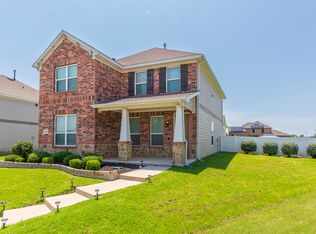Located in the desirable Union Park community, this beautifully maintained home offers a bright and inviting layout designed for both everyday living and entertaining. The open living area is filled with natural light and anchored by a cozy fireplace, seamlessly connecting to the kitchen, which features abundant cabinetry, stainless steel appliances, a gas range, and a large island with seating that serves as the perfect gathering spot. The private primary suite provides a relaxing retreat with dual sinks, a soaking tub, separate shower, and a generous walk-in closet, while additional bedrooms and a spacious loft offer flexibility for family, guests, or a dedicated home office. Step outside to enjoy a low-maintenance backyard finished in turf, along with a covered front porch ideal for unwinding or greeting neighbors. Beyond the home, Union Park delivers an unmatched lifestyle with its 30-acre central park surrounded by walking and biking trails, stocked fishing ponds, resort-style pools, an amenity center, food truck park, and a fully equipped fitness facility. The community also hosts regular events and gatherings planned by an on-site lifestyle manager, creating a vibrant neighborhood atmosphere, and front yard maintenance is included for added convenience, with Union Park Elementary just a short walk away. *Lease signed in October with an October move-in will include October rent FREE*
House for rent
$2,900/mo
7012 Willow Thorne Dr, Providence Village, TX 76227
4beds
2,621sqft
Price may not include required fees and charges.
Single family residence
Available now
No pets
-- A/C
-- Laundry
Other parking
-- Heating
What's special
Cozy fireplaceSpacious loftLow-maintenance backyardStainless steel appliancesBright and inviting layoutGenerous walk-in closetSoaking tub
- 41 days |
- -- |
- -- |
Travel times
Looking to buy when your lease ends?
Consider a first-time homebuyer savings account designed to grow your down payment with up to a 6% match & 3.83% APY.
Facts & features
Interior
Bedrooms & bathrooms
- Bedrooms: 4
- Bathrooms: 3
- Full bathrooms: 2
- 1/2 bathrooms: 1
Features
- Walk In Closet, Walk-In Closet(s)
Interior area
- Total interior livable area: 2,621 sqft
Property
Parking
- Parking features: Other
- Details: Contact manager
Features
- Exterior features: Built-in Features, Dry Bar, Eat-in Kitchen, High-speed Internet Ready, Kitchen Island, Open Floorplan, Walk In Closet
Details
- Parcel number: R962415
Construction
Type & style
- Home type: SingleFamily
- Property subtype: Single Family Residence
Condition
- Year built: 2021
Community & HOA
Location
- Region: Providence Village
Financial & listing details
- Lease term: Contact For Details
Price history
| Date | Event | Price |
|---|---|---|
| 8/27/2025 | Listed for rent | $2,900$1/sqft |
Source: Zillow Rentals | ||

