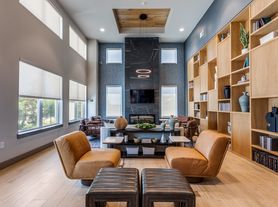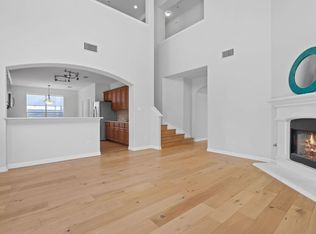This one-story floor plan, which offers 1678sq. ft. of living space across four bedrooms, two bathrooms, an open floor plan with a nice view from the living-dinning room, a spacious fenced backyard. You can walk into the living room area overlooking the dining area and kitchen. The kitchen features Quartz countertops, spacious cabinets, stainless steel appliances, decorative tile backsplash, a pantry, and a kitchen island. Private Master Bedroom with a spacious bathroom, a walk-in shower,Tub, and a walk-in closet. The secondary bedrooms and bathroom #2 are next to each other on the front of the house. This home includes a professionally landscaped and irrigated yard. Refrigerator, washer, and dryer included.
House for rent
$2,248/mo
7013 Lickeen Ct, Austin, TX 78744
4beds
1,678sqft
Price may not include required fees and charges.
Singlefamily
Available Mon Dec 1 2025
Cats, dogs OK
Central air, ceiling fan
In unit laundry
4 Parking spaces parking
Central, fireplace
What's special
Open floor planStainless steel appliancesQuartz countertopsPrivate master bedroomSpacious bathroomDecorative tile backsplashWalk-in closet
- 12 days |
- -- |
- -- |
Travel times
Looking to buy when your lease ends?
Consider a first-time homebuyer savings account designed to grow your down payment with up to a 6% match & a competitive APY.
Facts & features
Interior
Bedrooms & bathrooms
- Bedrooms: 4
- Bathrooms: 2
- Full bathrooms: 2
Heating
- Central, Fireplace
Cooling
- Central Air, Ceiling Fan
Appliances
- Included: Dishwasher, Disposal, Dryer, Microwave, Refrigerator, Stove
- Laundry: In Unit, Inside, Main Level
Features
- 2 Primary Baths, Ceiling Fan(s), Primary Bedroom on Main, Walk In Closet
- Flooring: Carpet, Wood
- Has fireplace: Yes
Interior area
- Total interior livable area: 1,678 sqft
Property
Parking
- Total spaces: 4
- Parking features: Covered
- Details: Contact manager
Features
- Stories: 1
- Exterior features: Contact manager
Details
- Parcel number: 876901
Construction
Type & style
- Home type: SingleFamily
- Property subtype: SingleFamily
Condition
- Year built: 2016
Community & HOA
Community
- Features: Playground
Location
- Region: Austin
Financial & listing details
- Lease term: 12 Months
Price history
| Date | Event | Price |
|---|---|---|
| 11/9/2025 | Listed for rent | $2,248-5.1%$1/sqft |
Source: Unlock MLS #6442292 | ||
| 11/25/2024 | Listing removed | $2,370$1/sqft |
Source: Unlock MLS #6394512 | ||
| 11/23/2024 | Listed for rent | $2,370-5.2%$1/sqft |
Source: Unlock MLS #6394512 | ||
| 10/22/2023 | Listing removed | -- |
Source: Unlock MLS #2459624 | ||
| 10/8/2023 | Price change | $2,500-5.7%$1/sqft |
Source: Unlock MLS #2459624 | ||

