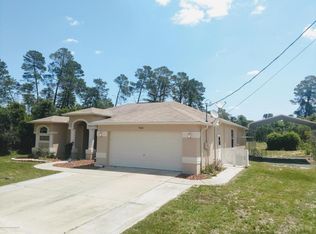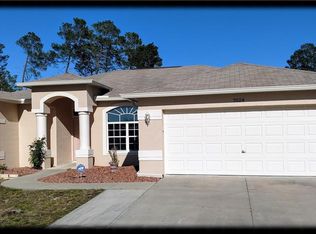Sold for $419,000
$419,000
7013 Owl Rd, Weeki Wachee, FL 34613
4beds
2,466sqft
Single Family Residence
Built in 2019
0.46 Acres Lot
$416,600 Zestimate®
$170/sqft
$2,566 Estimated rent
Home value
$416,600
$396,000 - $437,000
$2,566/mo
Zestimate® history
Loading...
Owner options
Explore your selling options
What's special
4 bedroom, 3 bath, 3 car garage situated on a .46 acre corner lot! As you enter the home the impressive shiplapped dining room and flex space will give you options for all your needs. The kitchen boasts stainless steel appliances and 42'' cabinets with crown molding trim. Split away from all other bedrooms is the expansive owner's suite that provides a large walk-in closet, a regular closet, a linen closet, and an ensuite bathroom with a walk-in shower, garden tub, and dual sinks. Bedrooms two and three are on the opposite side of the home and are adjacent to the second full bathroom with a tub/shower combo. The 4th bedroom can be used for an In-law suite or a guest room due to the adjoining bathroom and is privately located near the front of the house. The home offers crown molding throughout the main living area as well as the master suite. Window trim is all wood, hardwood tile floor planks, 42'' cabinets in the kitchen, wood faux blinds, and a tile shower and tub in the master.
Zillow last checked: 8 hours ago
Listing updated: November 15, 2024 at 07:28pm
Listed by:
Steven Koleno 804-656-5007,
Beycome of Florida LLC
Bought with:
NON MEMBER
NON MEMBER
Source: HCMLS,MLS#: 2229880
Facts & features
Interior
Bedrooms & bathrooms
- Bedrooms: 4
- Bathrooms: 3
- Full bathrooms: 3
Primary bedroom
- Area: 280.5
- Dimensions: 17x16.5
Primary bedroom
- Area: 280.5
- Dimensions: 17x16.5
Bedroom 2
- Area: 134.89
- Dimensions: 9.58x14.08
Bedroom 2
- Area: 134.89
- Dimensions: 9.58x14.08
Bedroom 3
- Area: 140
- Dimensions: 14x10
Bedroom 3
- Area: 140
- Dimensions: 14x10
Bedroom 4
- Area: 145
- Dimensions: 14.5x10
Bedroom 4
- Area: 145
- Dimensions: 14.5x10
Dining room
- Area: 135
- Dimensions: 9x15
Dining room
- Area: 135
- Dimensions: 9x15
Living room
- Area: 389.66
- Dimensions: 26.58x14.66
Living room
- Area: 389.66
- Dimensions: 26.58x14.66
Heating
- Central, Electric
Cooling
- Central Air, Electric
Appliances
- Included: Dishwasher, Electric Oven, Refrigerator, Other
Features
- Ceiling Fan(s), Walk-In Closet(s), Split Plan
- Flooring: Tile, Wood
- Has fireplace: No
Interior area
- Total structure area: 2,466
- Total interior livable area: 2,466 sqft
Property
Parking
- Total spaces: 3
- Parking features: Other
- Garage spaces: 3
Features
- Levels: One
- Stories: 1
- Patio & porch: Front Porch, Patio
Lot
- Size: 0.46 Acres
Details
- Parcel number: R01 221 17 3400 0154 0160
- Zoning: PDP
- Zoning description: Planned Development Project
Construction
Type & style
- Home type: SingleFamily
- Architectural style: Ranch
- Property subtype: Single Family Residence
Materials
- Block, Concrete, Stucco
Condition
- New construction: No
- Year built: 2019
Utilities & green energy
- Sewer: Private Sewer
- Water: Well
- Utilities for property: Electricity Available
Community & neighborhood
Security
- Security features: Smoke Detector(s)
Location
- Region: Weeki Wachee
- Subdivision: Royal Highlands Unit 9
Other
Other facts
- Listing terms: Cash,Conventional,FHA
- Road surface type: Paved
Price history
| Date | Event | Price |
|---|---|---|
| 5/3/2023 | Sold | $419,000-1.4%$170/sqft |
Source: | ||
| 2/28/2023 | Pending sale | $425,000$172/sqft |
Source: | ||
| 11/1/2022 | Listed for sale | $425,000+63.5%$172/sqft |
Source: | ||
| 2/26/2020 | Sold | $260,000-1.1%$105/sqft |
Source: | ||
| 12/12/2019 | Price change | $263,000-2.6%$107/sqft |
Source: RE/MAX Marketing Specialists #2204122 Report a problem | ||
Public tax history
| Year | Property taxes | Tax assessment |
|---|---|---|
| 2024 | $6,259 +48.6% | $390,123 +34.8% |
| 2023 | $4,211 +2.1% | $289,498 +3% |
| 2022 | $4,126 -1% | $281,066 +3% |
Find assessor info on the county website
Neighborhood: North Weeki Wachee
Nearby schools
GreatSchools rating
- 5/10Winding Waters K-8Grades: PK-8Distance: 5.3 mi
- 3/10Weeki Wachee High SchoolGrades: 9-12Distance: 5 mi
Schools provided by the listing agent
- Elementary: Winding Waters K-8
- Middle: Winding Waters K-8
- High: Weeki Wachee
Source: HCMLS. This data may not be complete. We recommend contacting the local school district to confirm school assignments for this home.
Get a cash offer in 3 minutes
Find out how much your home could sell for in as little as 3 minutes with a no-obligation cash offer.
Estimated market value$416,600
Get a cash offer in 3 minutes
Find out how much your home could sell for in as little as 3 minutes with a no-obligation cash offer.
Estimated market value
$416,600

