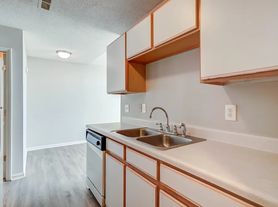7013 Peppermill Way.
ASK ABOUT OUR ALTERNATIVE SECURITY DEPOSIT OPTIONS!
Brand new home in a beautiful neighborhood! This spacious 4 bedroom, 2.5 bathroom single-family home in Rocky Mount features: Keyless Locks, Smart Thermostat, Primary Suite, Hardwood Floors, Stainless Steel Appliances, Granite Countertops, Open Concept Layout, Washer/Dryer Hook-Ups, and Two-Car Garage. Kairos Living has no pet restrictions and is happy to provide long-term leases and 24/7 Emergency Maintenance! Amenity Fees May Apply. Please see last photo in reel for all applicable DISCLAIMERS.
Visit our Kairos Living website to tour this home on your schedule with our "Self Tour" feature and apply today!
Please Note: The advertised rent amount covers the base rent only. Additional monthly charges include a $29.99 Smart Home Fee and a $9.99 Utility Management Fee. Other charges, such as pet rent, may apply depending on your specific needs. This property allows self guided viewing without an appointment. Contact for details.
House for rent
$1,995/mo
7013 Peppermill Way, Rocky Mount, NC 27804
4beds
2,014sqft
Price may not include required fees and charges.
Single family residence
Available now
Cats, dogs OK
Air conditioner, central air
Hookups laundry
Attached garage parking
Forced air
What's special
Smart thermostatHardwood floorsGranite countertopsTwo-car garageKeyless locksPrimary suiteOpen concept layout
- 2 days |
- -- |
- -- |
Travel times
Looking to buy when your lease ends?
Consider a first-time homebuyer savings account designed to grow your down payment with up to a 6% match & a competitive APY.
Facts & features
Interior
Bedrooms & bathrooms
- Bedrooms: 4
- Bathrooms: 3
- Full bathrooms: 2
- 1/2 bathrooms: 1
Heating
- Forced Air
Cooling
- Air Conditioner, Central Air
Appliances
- Included: WD Hookup
- Laundry: Hookups
Features
- WD Hookup
Interior area
- Total interior livable area: 2,014 sqft
Video & virtual tour
Property
Parking
- Parking features: Attached
- Has attached garage: Yes
- Details: Contact manager
Features
- Exterior features: Heating system: ForcedAir
Details
- Parcel number: 383112954800
Construction
Type & style
- Home type: SingleFamily
- Property subtype: Single Family Residence
Community & HOA
Location
- Region: Rocky Mount
Financial & listing details
- Lease term: Contact For Details
Price history
| Date | Event | Price |
|---|---|---|
| 11/4/2025 | Listed for rent | $1,995$1/sqft |
Source: Zillow Rentals | ||
| 8/26/2025 | Listing removed | $252,751$125/sqft |
Source: | ||
| 8/25/2025 | Pending sale | $252,751-11%$125/sqft |
Source: | ||
| 8/7/2025 | Listed for sale | $283,990$141/sqft |
Source: | ||
