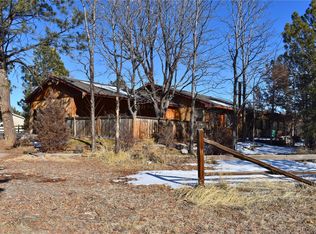Amazing property with family 2 story house in best Cherry Creek Schools!! , barn, shop and 2 sheds on beautiful 2+ Acre site, house with slate entry, hardwoods under all floors but kitchen, kitchen with refaced cherry cabinets, black appliances, pantry, microwave, range, breakfast area, main floor study, all double pane vinyl windows added, heated tile floors in upstairs baths, laundry chute, wood burning fireplace in family room, central vacuum system, tons of mature trees and shrubs, barn with loafing area, paddock, 2 water spigots from well, electrical & outside lights, separate shed for bikes and saddles, sprinkler system, 2 story playhouse, shop (30x50) with 1/2 bath, electrical including 220 V, 12 foot doors, heavy duty air compressor, vice & grinder, 1 ton crane stays, steel roof, fully insulated & heated with gas forced air, 6 foot privacy fence on Buckley, entrance driveway off Davies Ave, water service is from ACWWA public Foxfield, private well for irrigation and livestock
This property is off market, which means it's not currently listed for sale or rent on Zillow. This may be different from what's available on other websites or public sources.
