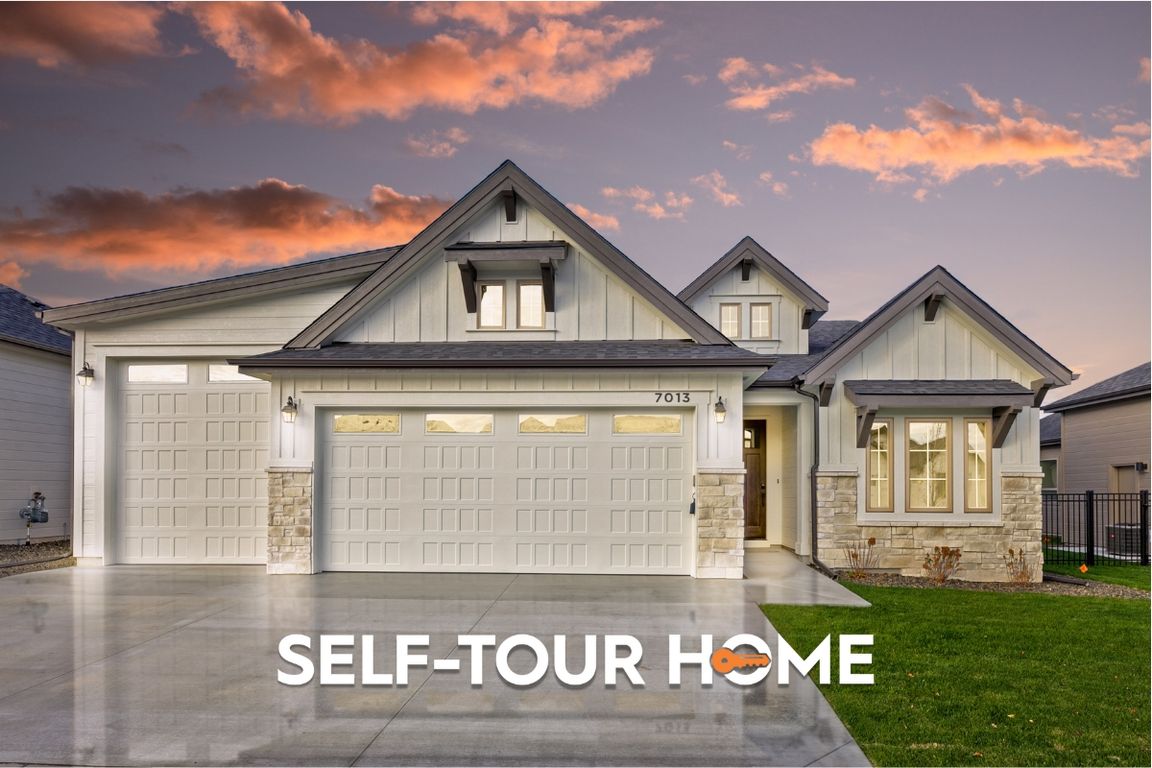Open: Sun 1pm-4pm

Active
$669,900
4beds
3baths
2,061sqft
7013 S Tindaris Ave, Meridian, ID 83642
4beds
3baths
2,061sqft
Single family residence
Built in 2025
6,316 sqft
3 Attached garage spaces
$325 price/sqft
$204 quarterly HOA fee
What's special
Cozy fireplaceUpgraded trim detailAdditional storageQuartz countertopsLots of natural lightSs appliancesLarger yards area
The FOXFIRE MODEL| Blackrock Homes. All new plan featuring 30' deep RV/Boat Bay with 9' x 11' door. Located on larger end homesite w/larger yards area. Apart of the Pinnacle Collection at Skybreak- Enjoy COMMUNITY POOL, pickle ball courts, playground + community dog parks! Upgraded finishes include ...
- 69 days |
- 1,232 |
- 86 |
Source: IMLS,MLS#: 98961622
Travel times
Living Room
Kitchen
Dining Room
Bedroom
Mud Room
Bathroom
Laundry Room
Garage
Zillow last checked: 8 hours ago
Listing updated: November 07, 2025 at 02:36pm
Listed by:
Kami Brant 208-713-1933,
O2 Real Estate Group
Source: IMLS,MLS#: 98961622
Facts & features
Interior
Bedrooms & bathrooms
- Bedrooms: 4
- Bathrooms: 3
- Main level bathrooms: 2
- Main level bedrooms: 4
Primary bedroom
- Level: Main
Bedroom 2
- Level: Main
Bedroom 3
- Level: Main
Bedroom 4
- Level: Main
Kitchen
- Level: Main
Heating
- Forced Air, Natural Gas
Cooling
- Central Air
Appliances
- Included: Gas Water Heater, Dishwasher, Disposal, Microwave, Oven/Range Built-In, Gas Range
Features
- Bath-Master, Split Bedroom, Great Room, Double Vanity, Walk-In Closet(s), Breakfast Bar, Pantry, Kitchen Island, Quartz Counters, Number of Baths Main Level: 2
- Flooring: Tile, Carpet
- Has basement: No
- Number of fireplaces: 1
- Fireplace features: One, Gas
Interior area
- Total structure area: 2,061
- Total interior livable area: 2,061 sqft
- Finished area above ground: 2,061
- Finished area below ground: 0
Video & virtual tour
Property
Parking
- Total spaces: 3
- Parking features: Attached, RV Access/Parking, Driveway
- Attached garage spaces: 3
- Has uncovered spaces: Yes
Features
- Levels: One
- Patio & porch: Covered Patio/Deck
- Pool features: Community, Pool
- Fencing: Full,Metal,Vinyl
Lot
- Size: 6,316.2 Square Feet
- Features: Standard Lot 6000-9999 SF, Sidewalks, Corner Lot, Auto Sprinkler System, Full Sprinkler System, Pressurized Irrigation Sprinkler System
Details
- Parcel number: R7997360880
Construction
Type & style
- Home type: SingleFamily
- Property subtype: Single Family Residence
Materials
- Frame, Stone, Wood Siding
- Foundation: Crawl Space
- Roof: Composition,Architectural Style
Condition
- New Construction
- New construction: Yes
- Year built: 2025
Details
- Builder name: Blackrock Homes
Utilities & green energy
- Water: Public
- Utilities for property: Sewer Connected, Cable Connected, Broadband Internet
Community & HOA
Community
- Subdivision: Skybreak
HOA
- Has HOA: Yes
- HOA fee: $204 quarterly
Location
- Region: Meridian
Financial & listing details
- Price per square foot: $325/sqft
- Date on market: 9/14/2025
- Listing terms: Cash,Conventional,FHA,VA Loan
- Ownership: Fee Simple
- Road surface type: Paved