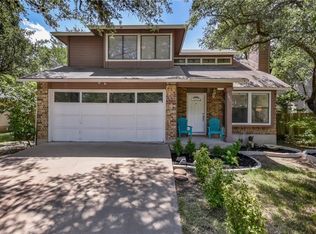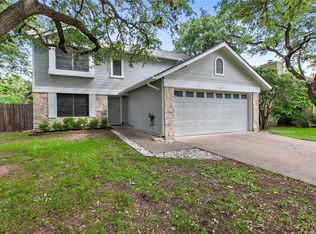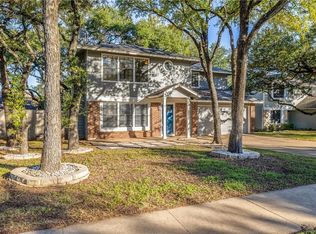Sold on 05/12/23
Price Unknown
7013 Tesoro Trl, Austin, TX 78729
3beds
1,618sqft
SingleFamily
Built in 1986
6,778 Square Feet Lot
$446,600 Zestimate®
$--/sqft
$2,058 Estimated rent
Home value
$446,600
$420,000 - $473,000
$2,058/mo
Zestimate® history
Loading...
Owner options
Explore your selling options
What's special
Coming soon! Contact Laurie Flood Team for more info 512-277-7987. You will be delighted immediately upon entry as your eyes are drawn to the soaring living room ceilings and the windows with views to a large yard – ready to enjoy or for your outdoor touches! Unwind in the primary bedroom “treehouse” retreat as it is the only room upstairs and feels “nestled in the trees”. Relax with a soak in the tub at the end of the day in the secluded and updated ensuite bath. This rare and super special floor plan also enables a multigenerational living opportunity with 2 bedroom and full bath downstairs! Love amenities? Just a short walk or bike ride to the neighborhood park featuring a Jr Olympic pool (heated in the winter), a REAL hike and bike trail along the greenbelt – beautifully maintained tennis courts, sand volleyball and more!! Work at Apple and want to walk or bike to work? You can do it from here! And this home is just minutes from HEB, Starbucks (with a drive-through), many restaurants and more. There are some super special things that greatly enhance the value and enjoyment of this property that every buyer will love and should not be overlooked! Check out the AMAZING price! The owners have priced this home so fairly because they have moved on to their next adventure. Contact us to find out more about this rare and very fairly priced property.
Facts & features
Interior
Bedrooms & bathrooms
- Bedrooms: 3
- Bathrooms: 2
- Full bathrooms: 2
Heating
- Other, Gas
Cooling
- Central
Appliances
- Included: Dishwasher, Garbage disposal, Microwave, Range / Oven
Features
- Flooring: Tile, Carpet, Laminate
- Basement: None
- Has fireplace: Yes
Interior area
- Total interior livable area: 1,618 sqft
Property
Parking
- Total spaces: 2
- Parking features: Garage - Attached
Features
- Exterior features: Other, Wood products
- Has view: Yes
- View description: None
Lot
- Size: 6,778 sqft
Details
- Parcel number: R164636000H0010
Construction
Type & style
- Home type: SingleFamily
Materials
- Wood
- Foundation: Slab
- Roof: Composition
Condition
- Year built: 1986
Community & neighborhood
Location
- Region: Austin
Price history
| Date | Event | Price |
|---|---|---|
| 10/24/2025 | Listing removed | $469,000$290/sqft |
Source: | ||
| 9/12/2025 | Contingent | $469,000$290/sqft |
Source: | ||
| 8/28/2025 | Price change | $469,000-1.2%$290/sqft |
Source: | ||
| 8/8/2025 | Listed for sale | $474,500+4.3%$293/sqft |
Source: | ||
| 5/12/2023 | Sold | -- |
Source: Agent Provided | ||
Public tax history
| Year | Property taxes | Tax assessment |
|---|---|---|
| 2024 | $6,301 +12.7% | $421,877 +11.3% |
| 2023 | $5,592 -7.1% | $378,960 +10% |
| 2022 | $6,021 -1.9% | $344,509 +10% |
Find assessor info on the county website
Neighborhood: Jollyville
Nearby schools
GreatSchools rating
- 9/10Jollyville Elementary SchoolGrades: PK-5Distance: 0.1 mi
- 4/10Deerpark Middle SchoolGrades: 6-8Distance: 1.3 mi
- 7/10Mcneil High SchoolGrades: 9-12Distance: 1.2 mi
Get a cash offer in 3 minutes
Find out how much your home could sell for in as little as 3 minutes with a no-obligation cash offer.
Estimated market value
$446,600
Get a cash offer in 3 minutes
Find out how much your home could sell for in as little as 3 minutes with a no-obligation cash offer.
Estimated market value
$446,600


