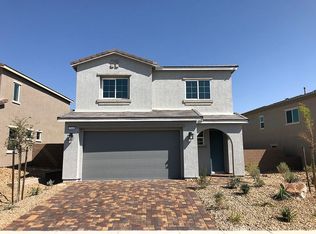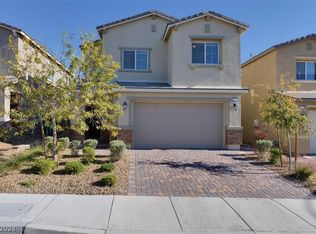Lennar's open concept Piedmont plan is a 2,000 sq. ft. two-story home. The entryway opens up to a large dining and living space that overlook the gourmet kitchen and covered patio. The kitchen includes a exceptionally large kitchen island, GE® stainless steel appliances, granite countertops, and raised-panel cabinetry with crown molding. Just upstairs, the Piedmont features two bedrooms, a full bathroom, and a spacious laundry room. Just down the hallway is the owner's suite. The owner's suite showcases a beautiful bathroom that includes a large walk-in closet, dual sinks, a separate walk-in shower, and a relaxing garden-style bathtub. Just like all of the homes at The Landings, The Piedmont comes with Lennar's Everything's Included package which features many upgrades such as upgraded tile flooring, Mohawk® carpeting, GE® washer and dryer, raised-panel cabinetry, home automation, and much more!
This property is off market, which means it's not currently listed for sale or rent on Zillow. This may be different from what's available on other websites or public sources.


