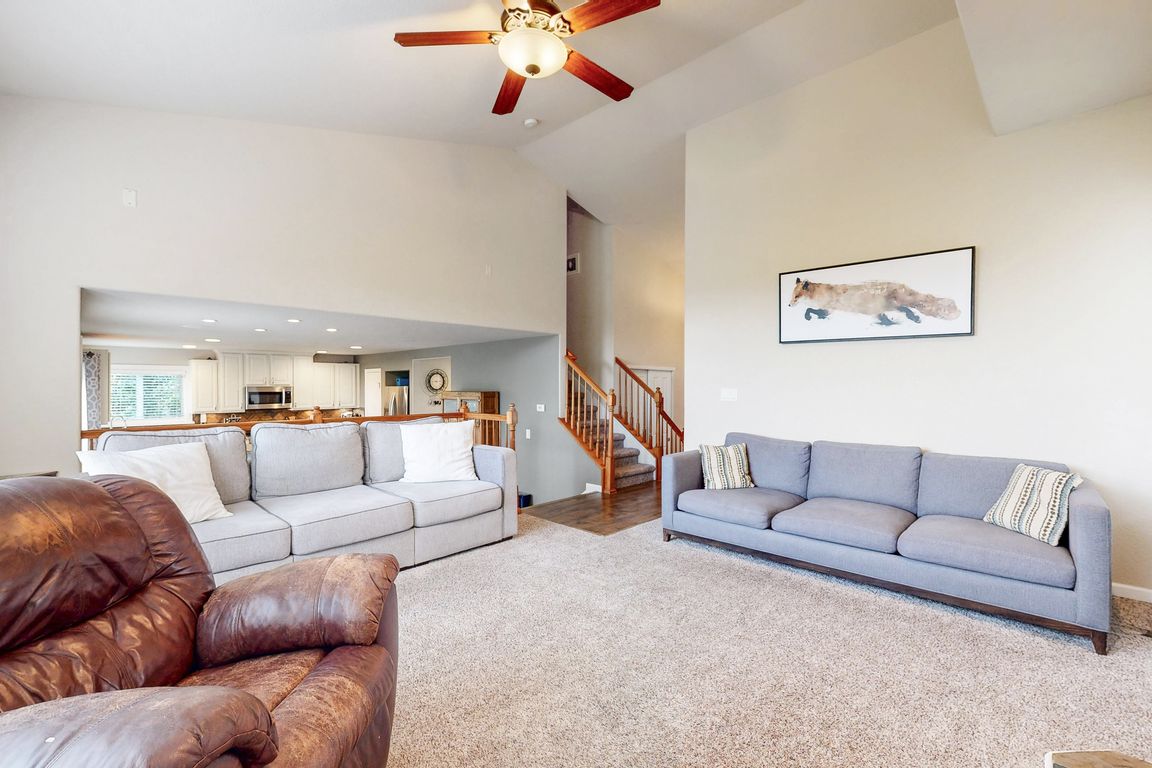
For salePrice cut: $15K (11/12)
$599,000
4beds
2,795sqft
7014 Shangri-La Court, Fort Collins, CO 80526
4beds
2,795sqft
Single family residence
Built in 2005
5,742 sqft
2 Attached garage spaces
$214 price/sqft
$92 monthly HOA fee
What's special
Tucked away on a private lot surrounded by mature aspens and a majestic maple tree, this stunning 4-bedroom, 4-bath home offers the perfect blend of comfort, style, and serenity. Enjoy the beauty of open space right out your back door while relaxing in the cool shade of your lush, tree-filled yard. Inside, ...
- 51 days |
- 1,878 |
- 108 |
Source: REcolorado,MLS#: 9136125
Travel times
Living Room
Kitchen
Primary Bedroom
Zillow last checked: 8 hours ago
Listing updated: November 12, 2025 at 10:39am
Listed by:
Dennis Schultz Jr. 303-859-5893,
eXp Realty, LLC
Source: REcolorado,MLS#: 9136125
Facts & features
Interior
Bedrooms & bathrooms
- Bedrooms: 4
- Bathrooms: 4
- Full bathrooms: 3
- 1/2 bathrooms: 1
- Main level bathrooms: 1
Bedroom
- Level: Upper
- Area: 245.15 Square Feet
- Dimensions: 17.7 x 13.85
Bedroom
- Level: Upper
- Area: 116.28 Square Feet
- Dimensions: 11.4 x 10.2
Bedroom
- Level: Upper
- Area: 98.5 Square Feet
- Dimensions: 9.85 x 10
Bedroom
- Level: Basement
- Area: 98.79 Square Feet
- Dimensions: 8.9 x 11.1
Bathroom
- Level: Main
- Area: 26.25 Square Feet
- Dimensions: 5.25 x 5
Bathroom
- Level: Upper
- Area: 81.27 Square Feet
- Dimensions: 12.9 x 6.3
Bathroom
- Level: Upper
- Area: 48.5 Square Feet
- Dimensions: 4.85 x 10
Bathroom
- Level: Basement
- Area: 91.24 Square Feet
- Dimensions: 7.1 x 12.85
Dining room
- Level: Main
- Area: 168 Square Feet
- Dimensions: 14 x 12
Family room
- Level: Basement
- Area: 628.56 Square Feet
- Dimensions: 19.4 x 32.4
Kitchen
- Level: Main
- Area: 119 Square Feet
- Dimensions: 14 x 8.5
Living room
- Level: Main
- Area: 268 Square Feet
- Dimensions: 16 x 16.75
Office
- Level: Main
- Area: 118.13 Square Feet
- Dimensions: 11.25 x 10.5
Heating
- Forced Air
Cooling
- Central Air
Features
- Basement: Finished
Interior area
- Total structure area: 2,795
- Total interior livable area: 2,795 sqft
- Finished area above ground: 1,773
- Finished area below ground: 832
Video & virtual tour
Property
Parking
- Total spaces: 2
- Parking features: Garage - Attached
- Attached garage spaces: 2
Features
- Levels: Two
- Stories: 2
Lot
- Size: 5,742 Square Feet
Details
- Parcel number: R1614882
- Zoning: LMN
- Special conditions: Standard
Construction
Type & style
- Home type: SingleFamily
- Property subtype: Single Family Residence
Materials
- Brick, Cement Siding, Frame
- Roof: Composition
Condition
- Year built: 2005
Utilities & green energy
- Sewer: Public Sewer
Community & HOA
Community
- Subdivision: Registry Ridge
HOA
- Has HOA: Yes
- Amenities included: Clubhouse, Park, Playground, Pool, Trail(s)
- Services included: Reserve Fund
- HOA fee: $92 monthly
- HOA name: Westwind Management Group
- HOA phone: 970-561-7044
Location
- Region: Fort Collins
Financial & listing details
- Price per square foot: $214/sqft
- Tax assessed value: $575,300
- Annual tax amount: $2,971
- Date on market: 10/23/2025
- Listing terms: Cash,Conventional,FHA,VA Loan
- Exclusions: Sellers Personal Property
- Ownership: Individual