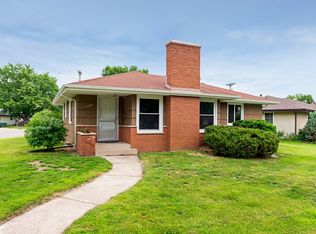Closed
$295,000
7015 17th Ave S, Richfield, MN 55423
3beds
2,300sqft
Single Family Residence
Built in 1958
7,405.2 Square Feet Lot
$367,600 Zestimate®
$128/sqft
$2,465 Estimated rent
Home value
$367,600
$349,000 - $390,000
$2,465/mo
Zestimate® history
Loading...
Owner options
Explore your selling options
What's special
Stunning corner lot in the heart of Richfield. One owner home located close to public transportation,
schools, the airport, and Mall of America. Nice two car garage, large family room with fireplace and
hardwood flooring. Spacious lower level with room for storage.
Zillow last checked: 8 hours ago
Listing updated: May 06, 2025 at 12:06am
Listed by:
Matt Cullen 952-454-7158,
RE/MAX Advantage Plus
Bought with:
Cecilia J Giron
RE/MAX Advantage Plus
Source: NorthstarMLS as distributed by MLS GRID,MLS#: 6452548
Facts & features
Interior
Bedrooms & bathrooms
- Bedrooms: 3
- Bathrooms: 2
- Full bathrooms: 1
- 3/4 bathrooms: 1
Bedroom 1
- Level: Main
- Area: 143 Square Feet
- Dimensions: 13x11
Bedroom 2
- Level: Main
- Area: 110 Square Feet
- Dimensions: 10x11
Bedroom 3
- Level: Main
- Area: 88 Square Feet
- Dimensions: 8x11
Dining room
- Level: Main
- Area: 253 Square Feet
- Dimensions: 23x11
Family room
- Level: Lower
- Area: 483 Square Feet
- Dimensions: 23x21
Kitchen
- Level: Main
- Area: 64 Square Feet
- Dimensions: 8x8
Laundry
- Level: Lower
- Area: 275 Square Feet
- Dimensions: 25x11
Living room
- Level: Main
- Area: 260 Square Feet
- Dimensions: 13x20
Heating
- Forced Air
Cooling
- Central Air
Appliances
- Included: Dishwasher, Dryer, Microwave, Range, Refrigerator
Features
- Basement: Block
- Number of fireplaces: 2
Interior area
- Total structure area: 2,300
- Total interior livable area: 2,300 sqft
- Finished area above ground: 1,150
- Finished area below ground: 950
Property
Parking
- Total spaces: 2
- Parking features: Detached, Garage Door Opener
- Garage spaces: 2
- Has uncovered spaces: Yes
Accessibility
- Accessibility features: None
Features
- Levels: One
- Stories: 1
- Pool features: None
Lot
- Size: 7,405 sqft
- Dimensions: 94 x 83
- Features: Corner Lot
Details
- Foundation area: 1150
- Parcel number: 3502824110006
- Zoning description: Residential-Single Family
Construction
Type & style
- Home type: SingleFamily
- Property subtype: Single Family Residence
Materials
- Stucco
Condition
- Age of Property: 67
- New construction: No
- Year built: 1958
Utilities & green energy
- Electric: Circuit Breakers
- Gas: Natural Gas
- Sewer: City Sewer/Connected
- Water: City Water/Connected
Community & neighborhood
Location
- Region: Richfield
- Subdivision: Engberg Walden 2nd Add
HOA & financial
HOA
- Has HOA: No
Price history
| Date | Event | Price |
|---|---|---|
| 2/20/2024 | Sold | $295,000$128/sqft |
Source: Public Record | ||
| 11/29/2023 | Sold | $295,000$128/sqft |
Source: | ||
| 11/6/2023 | Pending sale | $295,000$128/sqft |
Source: | ||
| 11/3/2023 | Listed for sale | $295,000$128/sqft |
Source: | ||
Public tax history
| Year | Property taxes | Tax assessment |
|---|---|---|
| 2025 | $4,611 +8.8% | $323,800 -2.5% |
| 2024 | $4,238 +9.1% | $332,200 +5.8% |
| 2023 | $3,884 +4.4% | $313,900 +3.6% |
Find assessor info on the county website
Neighborhood: 55423
Nearby schools
GreatSchools rating
- 2/10Centennial Elementary SchoolGrades: PK-5Distance: 0.4 mi
- 4/10Richfield Middle SchoolGrades: 6-8Distance: 2.8 mi
- 5/10Richfield Senior High SchoolGrades: 9-12Distance: 1.7 mi

Get pre-qualified for a loan
At Zillow Home Loans, we can pre-qualify you in as little as 5 minutes with no impact to your credit score.An equal housing lender. NMLS #10287.
Sell for more on Zillow
Get a free Zillow Showcase℠ listing and you could sell for .
$367,600
2% more+ $7,352
With Zillow Showcase(estimated)
$374,952