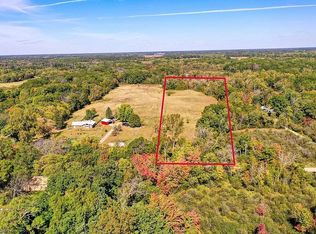Closed
$556,000
7015 270th St, Wyoming, MN 55092
3beds
1,988sqft
Single Family Residence
Built in 1986
4.89 Acres Lot
$568,700 Zestimate®
$280/sqft
$2,249 Estimated rent
Home value
$568,700
$495,000 - $654,000
$2,249/mo
Zestimate® history
Loading...
Owner options
Explore your selling options
What's special
Welcome to your private riverfront paradise! Set on 4.89 wooded acres with 650 feet of shoreline on the
picturesque Sunrise River, this one-of-a-kind property offers the perfect blend of peace, play, and practicality. Whether you're casting a line, paddling your kayak, or skating in the winter, the river
becomes your year-round playground.
This charming home has been thoughtfully updated with new carpet and fresh paint in 2025, and features a fully remodeled kitchen with warm natural woodwork throughout. A cozy wood-burning fireplace brings warmth and ambiance to the living space, making it ideal for relaxing after a day outdoors. Step outside to an expansive patio with a custom-built tiki bar—perfect for entertaining friends or enjoying quiet
sunsets.
A 36x30 heated shop offers incredible space for hobbies, storage, or a home-based business, complete with an attached woodshed. The new septic system (2025) adds peace of mind, while the durable James Hardie siding ensures long-lasting exterior protection.
Abundant wildlife, total privacy, and a convenient location just minutes from shopping, dining, and I-35
make this a rare gem. Come experience the perfect blend of rustic charm and modern updates in a setting that truly has it all.
Zillow last checked: 8 hours ago
Listing updated: May 27, 2025 at 09:49am
Listed by:
Benjamin Mattson 651-955-8400,
Keller Williams Realty Integrity Lakes
Bought with:
Jeff L Bennett
eXp Realty
Source: NorthstarMLS as distributed by MLS GRID,MLS#: 6704985
Facts & features
Interior
Bedrooms & bathrooms
- Bedrooms: 3
- Bathrooms: 2
- Full bathrooms: 2
Bedroom 1
- Level: Upper
- Area: 154 Square Feet
- Dimensions: 14x11
Bedroom 2
- Level: Upper
- Area: 120 Square Feet
- Dimensions: 12x10
Bedroom 3
- Level: Lower
- Area: 120 Square Feet
- Dimensions: 12x10
Dining room
- Level: Main
- Area: 130 Square Feet
- Dimensions: 13x10
Family room
- Level: Lower
- Area: 312 Square Feet
- Dimensions: 26x12
Foyer
- Level: Main
- Area: 72 Square Feet
- Dimensions: 12x6
Kitchen
- Level: Main
- Area: 121 Square Feet
- Dimensions: 11x11
Laundry
- Level: Basement
- Area: 336 Square Feet
- Dimensions: 21x16
Living room
- Level: Upper
- Area: 216 Square Feet
- Dimensions: 18x12
Office
- Level: Lower
- Area: 96 Square Feet
- Dimensions: 12x8
Patio
- Level: Lower
- Area: 408 Square Feet
- Dimensions: 34x12
Heating
- Forced Air, Fireplace(s)
Cooling
- Central Air
Appliances
- Included: Cooktop, Dishwasher, Dryer, Exhaust Fan, Gas Water Heater, Microwave, Range, Refrigerator, Washer, Water Softener Owned
Features
- Basement: Block,Daylight,Drain Tiled,Drainage System,Egress Window(s),Finished,Partial,Walk-Out Access
- Number of fireplaces: 1
- Fireplace features: Brick, Living Room, Wood Burning
Interior area
- Total structure area: 1,988
- Total interior livable area: 1,988 sqft
- Finished area above ground: 1,378
- Finished area below ground: 600
Property
Parking
- Total spaces: 6
- Parking features: Attached, Detached, Gravel, Concrete, Garage Door Opener, Heated Garage, Insulated Garage, Multiple Garages
- Attached garage spaces: 6
- Has uncovered spaces: Yes
- Details: Garage Dimensions (23x23)
Accessibility
- Accessibility features: None
Features
- Levels: Four or More Level Split
- Patio & porch: Patio
- Waterfront features: River Front, Waterfront Elevation(0-4), Waterfront Num(S9999680)
- Body of water: Sunrise River
- Frontage length: Water Frontage: 200
Lot
- Size: 4.89 Acres
- Features: Suitable for Horses, Many Trees
Details
- Additional structures: Additional Garage, Pole Building, Workshop, Storage Shed
- Foundation area: 980
- Parcel number: 211032010
- Zoning description: Shoreline,Residential-Single Family
Construction
Type & style
- Home type: SingleFamily
- Property subtype: Single Family Residence
Materials
- Brick/Stone, Cedar, Fiber Cement
- Roof: Age Over 8 Years,Asphalt,Pitched
Condition
- Age of Property: 39
- New construction: No
- Year built: 1986
Utilities & green energy
- Electric: 200+ Amp Service, Power Company: Xcel Energy
- Gas: Natural Gas, Wood
- Sewer: Private Sewer, Tank with Drainage Field
- Water: None
- Utilities for property: Underground Utilities
Community & neighborhood
Location
- Region: Wyoming
HOA & financial
HOA
- Has HOA: No
Other
Other facts
- Road surface type: Unimproved
Price history
| Date | Event | Price |
|---|---|---|
| 5/23/2025 | Sold | $556,000+1.1%$280/sqft |
Source: | ||
| 5/15/2025 | Pending sale | $550,000$277/sqft |
Source: | ||
| 4/25/2025 | Listed for sale | $550,000$277/sqft |
Source: | ||
Public tax history
| Year | Property taxes | Tax assessment |
|---|---|---|
| 2024 | $5,326 +13.5% | $433,100 +17.8% |
| 2023 | $4,692 -0.3% | $367,700 +16.9% |
| 2022 | $4,704 +9.3% | $314,600 +10.3% |
Find assessor info on the county website
Neighborhood: 55092
Nearby schools
GreatSchools rating
- 8/10Wyoming Elementary SchoolGrades: PK-6Distance: 1.8 mi
- 2/10Forest Lake Area Learning CenterGrades: 6-12Distance: 4.8 mi
- 7/10Forest Lake Senior High SchoolGrades: 9-12Distance: 5.7 mi

Get pre-qualified for a loan
At Zillow Home Loans, we can pre-qualify you in as little as 5 minutes with no impact to your credit score.An equal housing lender. NMLS #10287.
Sell for more on Zillow
Get a free Zillow Showcase℠ listing and you could sell for .
$568,700
2% more+ $11,374
With Zillow Showcase(estimated)
$580,074