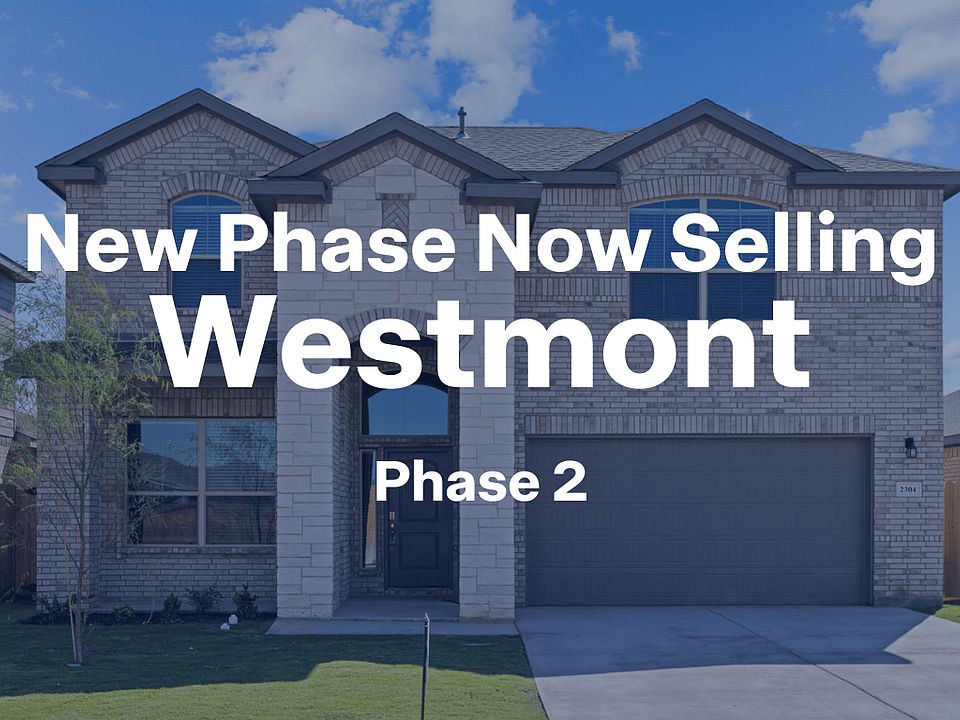Welcome to 7015 57th Street located in Westmont with an estimated completion date of September 2025. The Lincoln is a thoughtfully designed two-story home offering both functionality and comfort. The first floor features an inviting open concept layout with a spacious family room, nook, and kitchen-perfect for entertaining or relaxing with the family. The kitchens includes a large island, walk-in pantry and modern appliances, with easy access to the covered patio. You'll also find the primary bedroom on the main level, complete with a walk-in closet, dual vanities, and more! Upstairs, opens up to a spacious loft ideal for a second living area, Game room or media space. Plus, three additional bedrooms provide plenty of space for family and guests, along with a shared bathroom and extra walk-in closet. Call us today to find you home in Westmont! Images are representative of plan and may vary as built.
Pending
$316,990
7015 57th St, Lubbock, TX 79407
5beds
2,235sqft
Single Family Residence, Residential
Built in 2025
6,098.4 Square Feet Lot
$315,800 Zestimate®
$142/sqft
$-- HOA
- 82 days |
- 148 |
- 3 |
Zillow last checked: 7 hours ago
Listing updated: October 02, 2025 at 08:13pm
Listed by:
Jason Riebe TREC #0727953 806-777-4524,
WTX Realty, LLC,
Henry Gomez TREC #0784703 806-939-8535,
WTX Realty, LLC
Source: LBMLS,MLS#: 202557959
Travel times
Schedule tour
Select your preferred tour type — either in-person or real-time video tour — then discuss available options with the builder representative you're connected with.
Facts & features
Interior
Bedrooms & bathrooms
- Bedrooms: 5
- Bathrooms: 3
- Full bathrooms: 2
Primary bedroom
- Features: Carpet Flooring
Bedroom 1
- Features: Carpet Flooring
Bedroom 2
- Features: Carpet Flooring
Bedroom 3
- Features: Carpet Flooring
Bedroom 4
- Features: Carpet Flooring
Bedroom 5
- Features: Carpet Flooring
Kitchen
- Features: Vinyl Flooring
Living room
- Features: Vinyl Flooring
Heating
- Central, Natural Gas
Cooling
- Ceiling Fan(s), Central Air, Electric
Appliances
- Included: Cooktop, Dishwasher, Disposal, Dryer, Washer
- Laundry: Laundry Room
Features
- Breakfast Bar, Ceiling Fan(s), Granite Counters, Kitchen Island, Smart Thermostat, Walk-In Closet(s)
- Flooring: Carpet, Vinyl
- Windows: Low Emissivity Windows
- Has fireplace: No
Interior area
- Total structure area: 2,235
- Total interior livable area: 2,235 sqft
- Finished area above ground: 2,235
Property
Parking
- Parking features: Driveway, On Street
- Has uncovered spaces: Yes
Features
- Patio & porch: Covered, Patio
- Exterior features: Private Yard
- Fencing: Back Yard,Fenced,Wood
Lot
- Size: 6,098.4 Square Feet
- Features: Back Yard, Front Yard
Details
- Parcel number: TBD
Construction
Type & style
- Home type: SingleFamily
- Property subtype: Single Family Residence, Residential
Materials
- Brick
- Foundation: Slab
- Roof: Composition
Condition
- Under Construction
- New construction: Yes
- Year built: 2025
Details
- Builder name: D.R. Horton
Community & HOA
Community
- Security: Carbon Monoxide Detector(s), Smoke Detector(s)
- Subdivision: Westmont
Location
- Region: Lubbock
Financial & listing details
- Price per square foot: $142/sqft
- Annual tax amount: $5,350
- Date on market: 7/18/2025
- Cumulative days on market: 126 days
- Listing terms: Cash,Conventional,FHA,VA Loan
- Road surface type: Asphalt, Paved
About the community
Welcome to Westmont, a community now selling phase 2, in Lubbock, Texas. These open-concept floor plans create the perfect ambiance for any occasion and "a home for every stage in life." Westmont offers ten single and two-story floor plans with four to five bedrooms, up to four bathrooms, and two-car garages.Enjoy open concept Living, Dining & Island Kitchen with Shaker Style Cabinets and Quartz Countertops, Stainless Steel Whirlpool Appliances and Walk-in Pantry. State-of-the-art energy efficiency features include a tankless water heater, Smart Home Features with a Smart Deadbolt, Wi-Fi thermostat, Front Porch Light, and more. Covered Back Patio, 6 ft wood fence with metal posts, Landscape Package with Sprinkler System & more!This vibrant community features a selection of beautifully crafted homes, ideally suited for modern living. With prices starting in the high $200s and sizes ranging from 1,817 sq. ft., there's a home for every family and budget. Westmont has quick access to highways, is near several grocery stores and shops, and is right next door to McAlister Park, perfect for recreational activities. With its spacious layout, modern features, and prime location, Westmont is truly a gem.
Source: DR Horton

