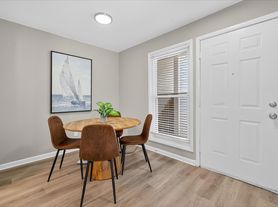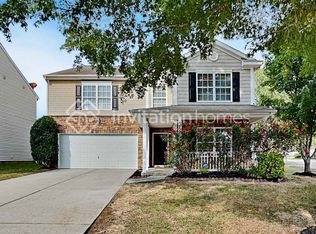7015 Amberly Hills Rd
You will fall in love with this lovely 3 bed 2.5 bath two-story 1190 sq ft house, tucked away in the Reserve at Canyon Hills.
You will enjoy an open floor plan, including a spacious kitchen with an island/breakfast bar. Accented with white cabinetry and a full-appliance package, the kitchen is a chef's dream.
The primary bedroom offers an en-suite bath. Two additional bedrooms share a second full bath. The loft offers flex space to use as you see fit! Washer/dryer connections are available in the laundry closet.
Please note this home is unfurnished. Virtual staging has been implemented to enhance visual placement of furniture.
We would love to tell you more about this home.
Pets are conditional based on pet screening results and will require a non-refundable pet fee and monthly pet rent. Limit one pet no more than 45 lbs.
Security deposit will be the minimum of one, but not more than two months rent.
Optional Resident Benefit Package: This package is available for residents and can include credit building, a tenant liability insurance policy, HVAC filter delivery, ID protection, pest control and one-time late fee forgiveness.
Amenities: dishwasher, refrigerator, walk-in closet, gas fireplace, loft, attached two-car garage, living room, family room, ceiling fans, formal dining room, microwave, pets under condition, central ac, gas water heater
House for rent
$2,050/mo
7015 Amberly Hills Rd, Charlotte, NC 28215
3beds
1,900sqft
Price may not include required fees and charges.
Single family residence
Available now
Cats, small dogs OK
-- A/C
-- Laundry
-- Parking
-- Heating
What's special
Gas fireplaceCeiling fansOpen floor planAttached two-car garageWalk-in closetCentral acFull-appliance package
- 6 days |
- -- |
- -- |
Travel times
Looking to buy when your lease ends?
Get a special Zillow offer on an account designed to grow your down payment. Save faster with up to a 6% match & an industry leading APY.
Offer exclusive to Foyer+; Terms apply. Details on landing page.
Facts & features
Interior
Bedrooms & bathrooms
- Bedrooms: 3
- Bathrooms: 3
- Full bathrooms: 2
- 1/2 bathrooms: 1
Appliances
- Included: Dishwasher, Refrigerator
Features
- Walk In Closet
Interior area
- Total interior livable area: 1,900 sqft
Video & virtual tour
Property
Parking
- Details: Contact manager
Features
- Exterior features: Walk In Closet
Details
- Parcel number: 10818717
Construction
Type & style
- Home type: SingleFamily
- Property subtype: Single Family Residence
Community & HOA
Location
- Region: Charlotte
Financial & listing details
- Lease term: 1 Year
Price history
| Date | Event | Price |
|---|---|---|
| 10/8/2025 | Listed for rent | $2,050+2.5%$1/sqft |
Source: Zillow Rentals | ||
| 1/20/2025 | Listing removed | $2,000$1/sqft |
Source: Zillow Rentals | ||
| 1/14/2025 | Listed for rent | $2,000$1/sqft |
Source: Zillow Rentals | ||
| 11/27/2024 | Listing removed | $2,000$1/sqft |
Source: Zillow Rentals | ||
| 10/26/2024 | Listed for rent | $2,000$1/sqft |
Source: Zillow Rentals | ||

