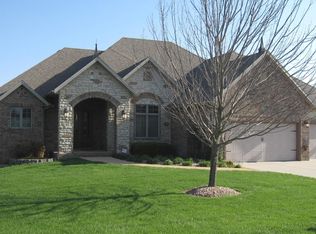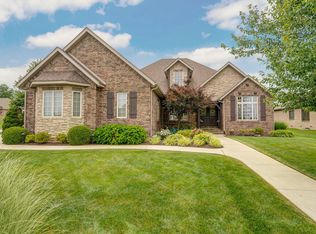Closed
Price Unknown
7015 Calabash Street, Nixa, MO 65714
5beds
3,894sqft
Single Family Residence
Built in 2022
0.3 Acres Lot
$764,800 Zestimate®
$--/sqft
$3,323 Estimated rent
Home value
$764,800
$688,000 - $849,000
$3,323/mo
Zestimate® history
Loading...
Owner options
Explore your selling options
What's special
This showstopper in the coveted Fremont Hills is sure to impress even the pickiest buyer! Located right off the golf course, with an amazing country club, pickle ball courts and pool, this home is a golf lover's dream!The open layout combined with the modern, carpet-free interior is perfect for those looking for a fresh and spacious living environment. The kitchen, featuring a large granite island and stainless steel appliances, is ideal for cooking and entertaining. The generous walk-in pantry will house all of your gadgets for your culinary adventures. The main living area has hardwood floors and a gorgeous fireplace surrounded by built-in shelving.With five bedrooms and three full bathrooms, the split bedroom floor plan enhances privacy and convenience. The master suite has a spacious walk-in shower with rain head and huge custom closet and access to the laundry room. There are two additional bedrooms and one more bathroom on the main floor.The basement's entertaining area with stained concrete floors and a wet bar makes it perfect for hosting gatherings. There is another large room with barn doors that is currently being used as a golf simulator room, but could be used for a hobby room, media room, John Deere room, or other endless opportunities. The ample storage in the mechanical room is a practical bonus. There are two additional bedrooms and a full bathroom downstairs too. Another major benefit of this home is the location! Step outside to a huge covered deck overlooking the scenic neighborhood pond, ideal for entertaining or relaxing. The pond's fountain runs year round and creates a sense of quiet tranquility. The sunsets are magazine worthy! There is even a gas grill hookup for the grill master in the family. Schedule an appointment to see this move-in ready home today!
Zillow last checked: 8 hours ago
Listing updated: September 02, 2025 at 06:48am
Listed by:
Ashleigh Jones 417-894-6998,
Keller Williams
Bought with:
Chelsey J Keith, 2022018829
Wiser Living Realty LLC
Source: SOMOMLS,MLS#: 60296354
Facts & features
Interior
Bedrooms & bathrooms
- Bedrooms: 5
- Bathrooms: 3
- Full bathrooms: 3
Primary bedroom
- Area: 266.15
- Dimensions: 17.35 x 15.34
Bedroom 5
- Area: 150.51
- Dimensions: 10.97 x 13.72
Primary bathroom
- Area: 76.03
- Dimensions: 7.2 x 10.56
Bathroom
- Area: 73.7
- Dimensions: 5.5 x 13.4
Bathroom
- Area: 43.79
- Dimensions: 4.77 x 9.18
Dining room
- Area: 120.62
- Dimensions: 10.48 x 11.51
Dining room
- Area: 74.46
- Dimensions: 6.52 x 11.42
Exercise room
- Area: 342.56
- Dimensions: 23.56 x 14.54
Laundry
- Area: 55.53
- Dimensions: 6.42 x 8.65
Office
- Area: 42.96
- Dimensions: 5.79 x 7.42
Heating
- Forced Air, Central, Natural Gas
Cooling
- Central Air, Ceiling Fan(s)
Appliances
- Included: Dishwasher, Free-Standing Gas Oven, Microwave, Electric Water Heater, Disposal
- Laundry: Main Level, W/D Hookup
Features
- High Speed Internet, Cathedral Ceiling(s), Granite Counters, Tray Ceiling(s), High Ceilings, Walk-In Closet(s), Walk-in Shower, Wet Bar
- Flooring: Tile, Engineered Hardwood
- Windows: Double Pane Windows
- Basement: Walk-Out Access,Finished,Full
- Has fireplace: Yes
- Fireplace features: Living Room, Gas
Interior area
- Total structure area: 3,894
- Total interior livable area: 3,894 sqft
- Finished area above ground: 1,947
- Finished area below ground: 1,947
Property
Parking
- Total spaces: 3
- Parking features: Driveway, Garage Faces Front
- Attached garage spaces: 3
- Has uncovered spaces: Yes
Features
- Levels: One
- Stories: 1
- Patio & porch: Patio, Covered, Deck
- Exterior features: Rain Gutters
Lot
- Size: 0.30 Acres
Details
- Parcel number: 110305000000010028
Construction
Type & style
- Home type: SingleFamily
- Architectural style: Traditional
- Property subtype: Single Family Residence
Materials
- Concrete, Brick, Stone
- Foundation: Poured Concrete
- Roof: Composition
Condition
- Year built: 2022
Utilities & green energy
- Sewer: Public Sewer
- Water: Public
Community & neighborhood
Security
- Security features: Smoke Detector(s)
Location
- Region: Nixa
- Subdivision: Fremont Hills
Other
Other facts
- Listing terms: Cash,VA Loan,Conventional
Price history
| Date | Event | Price |
|---|---|---|
| 8/29/2025 | Sold | -- |
Source: | ||
| 7/16/2025 | Pending sale | $765,000$196/sqft |
Source: | ||
| 7/5/2025 | Price change | $765,000-1.3%$196/sqft |
Source: | ||
| 6/19/2025 | Price change | $775,000-3.1%$199/sqft |
Source: | ||
| 6/5/2025 | Listed for sale | $799,900$205/sqft |
Source: | ||
Public tax history
| Year | Property taxes | Tax assessment |
|---|---|---|
| 2024 | $7,725 +0.1% | $117,440 |
| 2023 | $7,715 +864.4% | $117,440 +865.8% |
| 2022 | $800 | $12,160 |
Find assessor info on the county website
Neighborhood: 65714
Nearby schools
GreatSchools rating
- 10/10West Elementary SchoolGrades: K-4Distance: 0.2 mi
- 6/10Ozark Jr. High SchoolGrades: 8-9Distance: 3.5 mi
- 8/10Ozark High SchoolGrades: 9-12Distance: 3.1 mi
Schools provided by the listing agent
- Elementary: OZ West
- Middle: Ozark
- High: Ozark
Source: SOMOMLS. This data may not be complete. We recommend contacting the local school district to confirm school assignments for this home.

