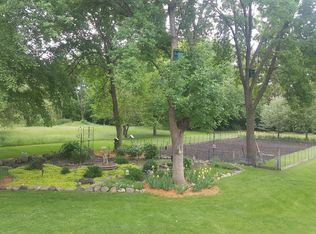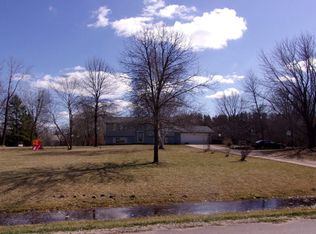Closed
$1,500,000
7015 Oak Ridge Rd, Hamel, MN 55340
4beds
5,331sqft
Single Family Residence
Built in 2002
2.38 Acres Lot
$1,548,000 Zestimate®
$281/sqft
$5,142 Estimated rent
Home value
$1,548,000
$1.41M - $1.70M
$5,142/mo
Zestimate® history
Loading...
Owner options
Explore your selling options
What's special
Scandinavian-inspired, modern renovations highlighted by a custom reclaimed timber cathedral vault. Custom chandeliers and art glass fixtures, locally crafted Norwegian carvings, reclaimed doors and custom millwork juxtaposed against clean lined details and light, bright spaces. Renovated kitchen with custom island, marble counters and Wolf, Sub Zero, Asko appliances. Newly created prep kitchen for entertaining. Renovated primary suite with private den and spacious spa like bath. Stunning lower level kitchen / bar and amusement room offer a welcoming secondary entertaining space. Outside, 2.38 acres of open space and mature trees surround you to create a private oasis, focused on the pool and exterior spaces off the main level. Flat yard with a baseball field. 4 car garage with walk-up bonus storage. Located in a small enclave of 10 homes: Oak Ridge Farms. Rockford schools or 1/4 mile to Wayzata SD boundary; easy drive to Providence Academy.
Zillow last checked: 8 hours ago
Listing updated: August 21, 2025 at 07:25pm
Listed by:
Gary Petersen 952-451-0284,
Coldwell Banker Realty,
Ian J Petersen 612-910-6005
Bought with:
Joshua Wiggins
Lakes Sotheby's International Realty
Source: NorthstarMLS as distributed by MLS GRID,MLS#: 6491351
Facts & features
Interior
Bedrooms & bathrooms
- Bedrooms: 4
- Bathrooms: 3
- Full bathrooms: 1
- 3/4 bathrooms: 1
- 1/2 bathrooms: 1
Bedroom 1
- Level: Main
- Area: 272 Square Feet
- Dimensions: 17 x 16
Bedroom 2
- Level: Lower
- Area: 176 Square Feet
- Dimensions: 16 x 11
Bedroom 3
- Level: Lower
- Area: 132 Square Feet
- Dimensions: 12 x 11
Other
- Level: Lower
- Area: 285 Square Feet
- Dimensions: 19 x 15
Den
- Level: Main
- Area: 195 Square Feet
- Dimensions: 15 x 13
Dining room
- Level: Main
- Area: 252 Square Feet
- Dimensions: 18 x 14
Family room
- Level: Lower
- Area: 360 Square Feet
- Dimensions: 20 x 18
Game room
- Level: Lower
- Area: 242 Square Feet
- Dimensions: 22 x 11
Kitchen
- Level: Main
- Area: 300 Square Feet
- Dimensions: 20 x 15
Living room
- Level: Main
- Area: 270 Square Feet
- Dimensions: 18 x 15
Mud room
- Level: Main
- Area: 150 Square Feet
- Dimensions: 15 x 10
Office
- Level: Lower
- Area: 196 Square Feet
- Dimensions: 14 x 14
Other
- Level: Main
- Area: 63 Square Feet
- Dimensions: 9 x 7
Sun room
- Level: Main
- Area: 225 Square Feet
- Dimensions: 15 x 15
Heating
- Forced Air, Radiant Floor
Cooling
- Central Air
Appliances
- Included: Air-To-Air Exchanger, Cooktop, Dishwasher, Disposal, Double Oven, Dryer, Electronic Air Filter, Water Filtration System, Microwave, Refrigerator, Washer, Water Softener Owned
Features
- Basement: Drain Tiled,Egress Window(s),Finished,Full,Sump Pump
- Number of fireplaces: 2
- Fireplace features: Amusement Room, Gas, Living Room
Interior area
- Total structure area: 5,331
- Total interior livable area: 5,331 sqft
- Finished area above ground: 2,778
- Finished area below ground: 1,787
Property
Parking
- Total spaces: 4
- Parking features: Attached, Asphalt, Heated Garage, Insulated Garage
- Attached garage spaces: 4
- Details: Garage Dimensions (L shaped), Garage Door Height (9), Garage Door Width (8)
Accessibility
- Accessibility features: Other
Features
- Levels: One
- Stories: 1
- Patio & porch: Deck, Patio
- Has private pool: Yes
- Pool features: In Ground, Heated, Outdoor Pool
- Fencing: Full,Other
Lot
- Size: 2.38 Acres
- Dimensions: irreg 377 x 350 appro x
- Features: Irregular Lot, Many Trees, Wooded
Details
- Foundation area: 2553
- Parcel number: 2611923440001
- Zoning description: Residential-Single Family
Construction
Type & style
- Home type: SingleFamily
- Property subtype: Single Family Residence
Materials
- Brick/Stone, Cedar
- Roof: Shake,Age 8 Years or Less
Condition
- Age of Property: 23
- New construction: No
- Year built: 2002
Utilities & green energy
- Electric: Circuit Breakers, Other
- Gas: Natural Gas
- Sewer: Septic System Compliant - Yes
- Water: Well
Community & neighborhood
Location
- Region: Hamel
- Subdivision: Oak Ridge Farm
HOA & financial
HOA
- Has HOA: Yes
- HOA fee: $2,500 annually
- Amenities included: Other, Tennis Court(s)
- Services included: Controlled Access, Professional Mgmt, Shared Amenities
- Association name: Oak Ridge Farm HOA
- Association phone: 612-802-0004
Other
Other facts
- Road surface type: Paved
Price history
| Date | Event | Price |
|---|---|---|
| 8/15/2024 | Sold | $1,500,000-5.6%$281/sqft |
Source: | ||
| 7/3/2024 | Pending sale | $1,589,000$298/sqft |
Source: | ||
| 5/24/2024 | Price change | $1,589,000-6.3%$298/sqft |
Source: | ||
| 4/13/2024 | Listed for sale | $1,695,000+84.2%$318/sqft |
Source: | ||
| 8/12/2015 | Sold | $920,000-16%$173/sqft |
Source: | ||
Public tax history
| Year | Property taxes | Tax assessment |
|---|---|---|
| 2025 | $16,748 +4.5% | $1,214,600 +3.3% |
| 2024 | $16,031 +2% | $1,175,700 +3.5% |
| 2023 | $15,716 +0.7% | $1,136,400 +5.1% |
Find assessor info on the county website
Neighborhood: 55340
Nearby schools
GreatSchools rating
- 4/10Rockford Elementary Arts Magnet SchoolGrades: PK-4Distance: 8.7 mi
- 5/10Rockford Middle SchoolGrades: 5-8Distance: 9.4 mi
- 8/10Rockford High SchoolGrades: 9-12Distance: 8.5 mi
Get a cash offer in 3 minutes
Find out how much your home could sell for in as little as 3 minutes with a no-obligation cash offer.
Estimated market value$1,548,000
Get a cash offer in 3 minutes
Find out how much your home could sell for in as little as 3 minutes with a no-obligation cash offer.
Estimated market value
$1,548,000

