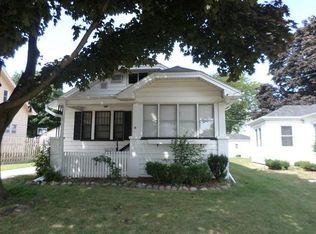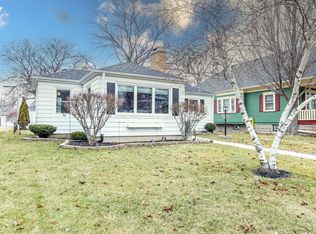Closed
$274,900
7016 27th AVENUE, Kenosha, WI 53143
3beds
2,064sqft
Single Family Residence
Built in 1925
6,098.4 Square Feet Lot
$290,000 Zestimate®
$133/sqft
$2,375 Estimated rent
Home value
$290,000
$252,000 - $334,000
$2,375/mo
Zestimate® history
Loading...
Owner options
Explore your selling options
What's special
Charming 3-4 bedroom home with 2 1/2 baths. This home exudes character with original wood throughout. Generous sized living room with fireplace and built-ins. Den/Office as well as 1/2 bath. Inviting kitchen includes all appliances and opens to dining room. Upstairs features 3 bedrooms with walk in closets for ample storage. Lower level rec room, additional room that can be used as bedroom (No Egress) and full bathroom complete the space. Fenced in backyard and oversized 2 car garage.
Zillow last checked: 8 hours ago
Listing updated: September 05, 2025 at 09:29am
Listed by:
Laura Stoner,
Berkshire Hathaway Home Services Epic Real Estate
Bought with:
Laura Stoner
Source: WIREX MLS,MLS#: 1887836 Originating MLS: Metro MLS
Originating MLS: Metro MLS
Facts & features
Interior
Bedrooms & bathrooms
- Bedrooms: 3
- Bathrooms: 3
- Full bathrooms: 2
- 1/2 bathrooms: 1
Primary bedroom
- Level: Upper
- Area: 154
- Dimensions: 14 x 11
Bedroom 2
- Level: Upper
- Area: 132
- Dimensions: 12 x 11
Bedroom 3
- Level: Upper
- Area: 108
- Dimensions: 12 x 9
Bathroom
- Features: Shower on Lower, Stubbed For Bathroom on Lower, Tub Only, Shower Stall
Dining room
- Level: Main
- Area: 192
- Dimensions: 16 x 12
Kitchen
- Level: Main
- Area: 156
- Dimensions: 13 x 12
Living room
- Level: Main
- Area: 288
- Dimensions: 18 x 16
Office
- Level: Main
- Area: 42
- Dimensions: 6 x 7
Heating
- Natural Gas, Forced Air
Cooling
- Central Air
Appliances
- Included: Cooktop, Dishwasher, Dryer, Microwave, Oven, Range, Refrigerator, Washer
Features
- Walk-In Closet(s)
- Flooring: Wood
- Basement: Full,Partially Finished
Interior area
- Total structure area: 2,064
- Total interior livable area: 2,064 sqft
- Finished area above ground: 1,664
- Finished area below ground: 400
Property
Parking
- Total spaces: 2
- Parking features: Garage Door Opener, Detached, 2 Car
- Garage spaces: 2
Features
- Levels: One and One Half
- Stories: 1
- Patio & porch: Deck
- Fencing: Fenced Yard
Lot
- Size: 6,098 sqft
- Features: Sidewalks
Details
- Parcel number: 0112201433009
- Zoning: RG-1
Construction
Type & style
- Home type: SingleFamily
- Architectural style: Bungalow
- Property subtype: Single Family Residence
Materials
- Aluminum Siding, Brick, Brick/Stone
Condition
- 21+ Years
- New construction: No
- Year built: 1925
Utilities & green energy
- Sewer: Public Sewer
- Water: Public
- Utilities for property: Cable Available
Community & neighborhood
Location
- Region: Kenosha
- Municipality: Kenosha
Price history
| Date | Event | Price |
|---|---|---|
| 10/18/2024 | Sold | $274,900+1.9%$133/sqft |
Source: | ||
| 8/23/2024 | Pending sale | $269,900$131/sqft |
Source: BHHS broker feed #1887836 | ||
| 8/22/2024 | Contingent | $269,900$131/sqft |
Source: | ||
| 8/15/2024 | Listed for sale | $269,900+31.7%$131/sqft |
Source: | ||
| 8/11/2022 | Sold | $204,900+2.5%$99/sqft |
Source: | ||
Public tax history
| Year | Property taxes | Tax assessment |
|---|---|---|
| 2024 | $3,424 -6.1% | $150,600 +2.7% |
| 2023 | $3,647 | $146,700 |
| 2022 | -- | $146,700 |
Find assessor info on the county website
Neighborhood: St. Joe's
Nearby schools
GreatSchools rating
- 5/10Grewenow Elementary SchoolGrades: PK-5Distance: 0.6 mi
- 4/10Lance Middle SchoolGrades: 6-8Distance: 1.3 mi
- 5/10Tremper High SchoolGrades: 9-12Distance: 1.4 mi
Schools provided by the listing agent
- Elementary: Grewenow
- Middle: Lincoln
- High: Tremper
- District: Kenosha
Source: WIREX MLS. This data may not be complete. We recommend contacting the local school district to confirm school assignments for this home.

Get pre-qualified for a loan
At Zillow Home Loans, we can pre-qualify you in as little as 5 minutes with no impact to your credit score.An equal housing lender. NMLS #10287.
Sell for more on Zillow
Get a free Zillow Showcase℠ listing and you could sell for .
$290,000
2% more+ $5,800
With Zillow Showcase(estimated)
$295,800
