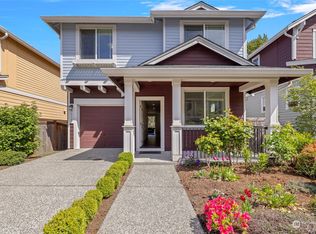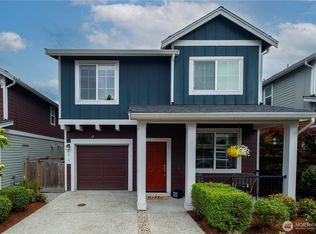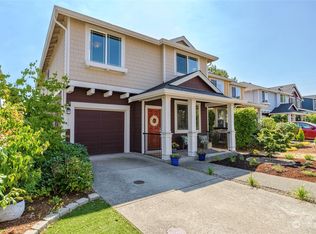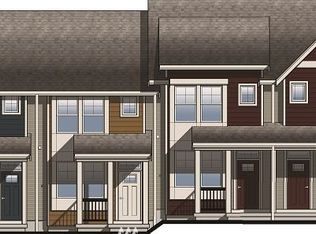Sold
Listed by:
Leah Kennedy,
Redfin
Bought with: Realogics Sotheby's Int'l Rlty
$945,000
7016 30th Place SW, Seattle, WA 98126
5beds
2,660sqft
Single Family Residence
Built in 2017
3,463.02 Square Feet Lot
$917,900 Zestimate®
$355/sqft
$4,967 Estimated rent
Home value
$917,900
$844,000 - $1.00M
$4,967/mo
Zestimate® history
Loading...
Owner options
Explore your selling options
What's special
Enjoy luxury living in the serene surroundings of Hundley Park! This exquisite newer construction craftsman is nestled in front of a lush green space, ensuring privacy and tranquility behind the home w/ mountain & city views. Main floor welcomes you w/ an abundance of natural light & high ceilings + a versatile guest suite or office w/ an attached 3/4 bath. A lavish 5-piece primary suite on the upper level, with add'l bedrooms & a sizable laundry room. NEW fridge, dishwasher, W/D, custom closets, pantry & HIGH-EFFICIENCY A/C & MINI SPLIT. Bright daylight basement w/ add'l living room flows seamlessly to the patio and fully fenced backyard + a spacious 5th bedroom & full bath! Every detail is meticulously crafted for comfortable living.
Zillow last checked: 8 hours ago
Listing updated: July 09, 2024 at 04:45pm
Listed by:
Leah Kennedy,
Redfin
Bought with:
Danny Varona, 96228
Realogics Sotheby's Int'l Rlty
Source: NWMLS,MLS#: 2226244
Facts & features
Interior
Bedrooms & bathrooms
- Bedrooms: 5
- Bathrooms: 4
- Full bathrooms: 3
- 3/4 bathrooms: 1
- Main level bathrooms: 1
- Main level bedrooms: 1
Heating
- Fireplace(s), 90%+ High Efficiency, Forced Air
Cooling
- Has cooling: Yes
Appliances
- Included: Dishwashers_, Dryer(s), Refrigerators_, StovesRanges_, Washer(s), Dishwasher(s), Refrigerator(s), Stove(s)/Range(s)
Features
- Bath Off Primary, Dining Room
- Flooring: Ceramic Tile, Engineered Hardwood, Carpet
- Basement: Daylight
- Number of fireplaces: 2
- Fireplace features: Gas, Lower Level: 1, Main Level: 1, Fireplace
Interior area
- Total structure area: 2,660
- Total interior livable area: 2,660 sqft
Property
Parking
- Total spaces: 1
- Parking features: Driveway, Attached Garage
- Attached garage spaces: 1
Features
- Levels: Two
- Stories: 2
- Entry location: Main
- Patio & porch: Ceramic Tile, Wall to Wall Carpet, Bath Off Primary, Dining Room, Walk-In Closet(s), Fireplace
- Has view: Yes
- View description: Territorial
Lot
- Size: 3,463 sqft
- Features: Curbs, Paved, Sidewalk, Deck, Fenced-Fully, Patio
- Topography: PartialSlope
Details
- Parcel number: 3278615240
- Zoning description: LR3 (M),Jurisdiction: City
- Special conditions: Standard
Construction
Type & style
- Home type: SingleFamily
- Architectural style: Traditional
- Property subtype: Single Family Residence
Materials
- Cement Planked, Wood Siding
- Foundation: Poured Concrete
- Roof: Composition
Condition
- Very Good
- Year built: 2017
Details
- Builder name: Polygon
Utilities & green energy
- Electric: Company: Seattle City Light
- Sewer: Sewer Connected, Company: Seattle Public Utilities
- Water: Public, Company: Seattle Public Utilities
- Utilities for property: Xfinity
Community & neighborhood
Community
- Community features: CCRs, Clubhouse, Park, Playground
Location
- Region: Seattle
- Subdivision: High Point
HOA & financial
HOA
- HOA fee: $144 monthly
Other
Other facts
- Listing terms: Cash Out,Conventional,FHA,VA Loan
- Cumulative days on market: 373 days
Price history
| Date | Event | Price |
|---|---|---|
| 7/9/2024 | Sold | $945,000-3.5%$355/sqft |
Source: | ||
| 6/19/2024 | Pending sale | $979,000$368/sqft |
Source: | ||
| 5/15/2024 | Price change | $979,000-2%$368/sqft |
Source: | ||
| 4/30/2024 | Price change | $999,000-6.2%$376/sqft |
Source: | ||
| 4/25/2024 | Listed for sale | $1,065,000+1.9%$400/sqft |
Source: | ||
Public tax history
| Year | Property taxes | Tax assessment |
|---|---|---|
| 2024 | $8,548 +11.3% | $879,000 +11.5% |
| 2023 | $7,677 +3.8% | $788,000 -7.1% |
| 2022 | $7,397 -2.9% | $848,000 +5% |
Find assessor info on the county website
Neighborhood: High Point
Nearby schools
GreatSchools rating
- 7/10West Seattle Elementary SchoolGrades: PK-5Distance: 0.2 mi
- 4/10Louisa Boren STEM K-8Grades: PK-8Distance: 0.7 mi
- 3/10Chief Sealth High SchoolGrades: 9-12Distance: 0.8 mi

Get pre-qualified for a loan
At Zillow Home Loans, we can pre-qualify you in as little as 5 minutes with no impact to your credit score.An equal housing lender. NMLS #10287.
Sell for more on Zillow
Get a free Zillow Showcase℠ listing and you could sell for .
$917,900
2% more+ $18,358
With Zillow Showcase(estimated)
$936,258


