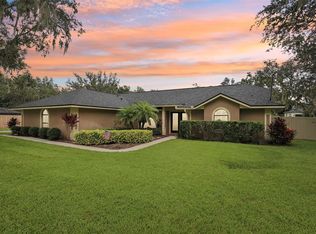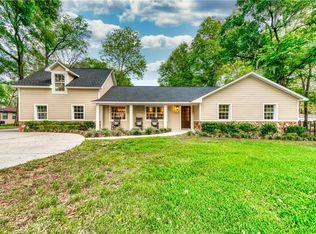Sold for $644,000
$644,000
7016 Dusty Rd, Riverview, FL 33569
3beds
2,570sqft
Single Family Residence
Built in 1987
0.91 Acres Lot
$634,500 Zestimate®
$251/sqft
$2,376 Estimated rent
Home value
$634,500
$584,000 - $692,000
$2,376/mo
Zestimate® history
Loading...
Owner options
Explore your selling options
What's special
7016 Dusty Rd – Modern Comfort Meets Country Living Welcome to a fully upgraded retreat combining open-concept living, privacy, and premium features — all on nearly an acre of land in one of Riverview’s ideal locations. This custom home has a rare blend of function and personality with thoughtful finishes, expansive spaces, and room to grow. The chef’s kitchen features granite countertops, new appliances, a ceramic farmhouse sink, under-cabinet lighting, and a spacious island overlooking the main living area. The open floor plan flows seamlessly into a dining area, entertainment room, and a private home theater designed for unforgettable movie nights. The primary suite includes two expansive closets, dual vanities, and direct access to the main bathroom and laundry space. Every inch of the home reflects intentional design — from the rustic wood finishes to the custom barn doors. Step outside to enjoy your oversized lot with manicured landscaping, a screened-in patio, and a handcrafted fire pit ready for gatherings. There’s ample space for a future pool or detached garage. Additional highlights include a two-car air-conditioned garage perfect for a gym or workshop, energy-efficient upgrades, and a dual water system offering both well and purified city water. This property is move-in ready, modernized, and perfectly located — giving you the space, freedom, and flexibility to live how you want.
Zillow last checked: 8 hours ago
Listing updated: July 01, 2025 at 05:15am
Listing Provided by:
David Montalvo 512-810-9685,
HOMELISTER, INC 855-400-8566
Bought with:
Timothy Brim, 3192690
RE/MAX REALTY UNLIMITED
Source: Stellar MLS,MLS#: A4650844 Originating MLS: Sarasota - Manatee
Originating MLS: Sarasota - Manatee

Facts & features
Interior
Bedrooms & bathrooms
- Bedrooms: 3
- Bathrooms: 2
- Full bathrooms: 2
Primary bedroom
- Features: Built-in Closet
- Level: First
- Area: 195 Square Feet
- Dimensions: 13x15
Bedroom 2
- Features: Built-in Closet
- Level: First
- Area: 143 Square Feet
- Dimensions: 11x13
Bedroom 3
- Features: Built-in Closet
- Level: First
- Area: 180 Square Feet
- Dimensions: 12x15
Dining room
- Level: First
- Area: 132 Square Feet
- Dimensions: 11x12
Kitchen
- Level: First
- Area: 165 Square Feet
- Dimensions: 11x15
Living room
- Level: First
- Area: 176 Square Feet
- Dimensions: 11x16
Heating
- Electric, Heat Pump
Cooling
- Central Air
Appliances
- Included: Oven, Cooktop, Dishwasher, Dryer, Electric Water Heater, Exhaust Fan, Ice Maker, Kitchen Reverse Osmosis System, Microwave, Range, Range Hood, Refrigerator, Washer, Water Filtration System, Water Purifier
- Laundry: Electric Dryer Hookup, Washer Hookup
Features
- Eating Space In Kitchen, High Ceilings, Living Room/Dining Room Combo, Thermostat, Walk-In Closet(s)
- Flooring: Vinyl
- Doors: Outdoor Grill
- Windows: Hurricane Shutters
- Has fireplace: Yes
- Fireplace features: Decorative, Wood Burning
Interior area
- Total structure area: 2,570
- Total interior livable area: 2,570 sqft
Property
Parking
- Total spaces: 4
- Parking features: Boat, Driveway, Electric Vehicle Charging Station(s), Golf Cart Parking, Open
- Attached garage spaces: 4
- Has uncovered spaces: Yes
Features
- Levels: One
- Stories: 1
- Patio & porch: Covered, Front Porch, Patio, Screened
- Exterior features: Irrigation System, Lighting, Outdoor Grill, Rain Gutters, Sidewalk
- Fencing: Fenced
Lot
- Size: 0.91 Acres
- Residential vegetation: Mature Landscaping, Oak Trees, Trees/Landscaped
Details
- Parcel number: U163020ZZZ00000291590.0
- Zoning: ASC-1
- Special conditions: None
Construction
Type & style
- Home type: SingleFamily
- Property subtype: Single Family Residence
Materials
- Block, Stucco
- Foundation: Slab
- Roof: Shingle
Condition
- New construction: No
- Year built: 1987
Utilities & green energy
- Sewer: Septic Tank
- Water: Public, Well
- Utilities for property: BB/HS Internet Available, Cable Available, Electricity Connected, Fiber Optics, Public
Green energy
- Energy efficient items: Appliances, HVAC, Insulation, Roof, Thermostat, Water Heater
- Indoor air quality: Air Filters MERV 10+
- Water conservation: Irrig. System-Drip/Microheads, Whole House Water Purification, Fl. Friendly/Native Landscape
Community & neighborhood
Security
- Security features: Closed Circuit Camera(s), Fire Alarm, Security System, Smoke Detector(s), Fire/Smoke Detection Integration
Location
- Region: Riverview
- Subdivision: UNPLATTED
HOA & financial
HOA
- Has HOA: No
Other fees
- Pet fee: $0 monthly
Other financial information
- Total actual rent: 0
Other
Other facts
- Listing terms: Cash,Conventional,FHA,VA Loan
- Ownership: Fee Simple
- Road surface type: Paved
Price history
| Date | Event | Price |
|---|---|---|
| 6/30/2025 | Sold | $644,000-0.3%$251/sqft |
Source: | ||
| 5/14/2025 | Pending sale | $645,900$251/sqft |
Source: | ||
| 5/1/2025 | Listed for sale | $645,900+109%$251/sqft |
Source: | ||
| 3/24/2024 | Listing removed | -- |
Source: Zillow Rentals Report a problem | ||
| 3/5/2024 | Listed for rent | $4,950$2/sqft |
Source: Zillow Rentals Report a problem | ||
Public tax history
| Year | Property taxes | Tax assessment |
|---|---|---|
| 2024 | $4,249 +3.8% | $252,106 +3% |
| 2023 | $4,092 +4.9% | $244,763 +3% |
| 2022 | $3,899 +1.2% | $237,634 +3% |
Find assessor info on the county website
Neighborhood: Alafia River Ridge
Nearby schools
GreatSchools rating
- 7/10Boyette Springs Elementary SchoolGrades: PK-5Distance: 2.4 mi
- 2/10Rodgers Middle SchoolGrades: 6-8Distance: 2.3 mi
- 6/10Riverview High SchoolGrades: 9-12Distance: 1.8 mi
Schools provided by the listing agent
- Elementary: Boyette Springs-HB
- Middle: Rodgers-HB
- High: Riverview-HB
Source: Stellar MLS. This data may not be complete. We recommend contacting the local school district to confirm school assignments for this home.
Get a cash offer in 3 minutes
Find out how much your home could sell for in as little as 3 minutes with a no-obligation cash offer.
Estimated market value$634,500
Get a cash offer in 3 minutes
Find out how much your home could sell for in as little as 3 minutes with a no-obligation cash offer.
Estimated market value
$634,500

