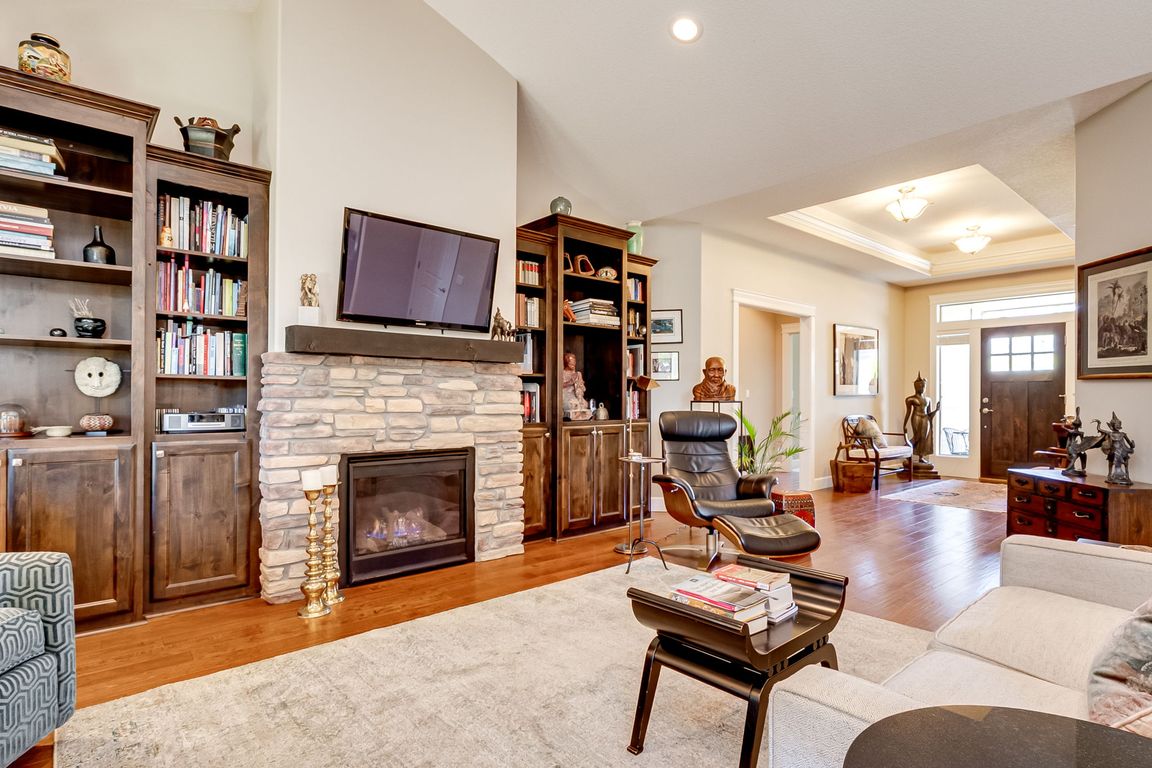
Active
$677,900
3beds
1,982sqft
7016 NW 23rd Court, Vancouver, WA 98665
3beds
1,982sqft
Single family residence
Built in 2015
6,616 sqft
2 Attached garage spaces
$342 price/sqft
What's special
Tucked away in a peaceful cul-de-sac near Vancouver lake, this perfectly single level has upscale design and quiet comfort. Inviting approach and spacious entry to the private, landscaped backyard, every detail is thoughtfully crafted. Vaulted ceilings, beautiful built-ins, and rich engineered floors in the living area with a cozy gas fireplace ...
- 17 days
- on Zillow |
- 2,257 |
- 95 |
Source: NWMLS,MLS#: 2410675
Travel times
Living Room
Kitchen
Dining Room
Zillow last checked: 7 hours ago
Listing updated: July 24, 2025 at 08:26am
Listed by:
Gavin W Huckins,
Berkshire Hathaway HS NW
Source: NWMLS,MLS#: 2410675
Facts & features
Interior
Bedrooms & bathrooms
- Bedrooms: 3
- Bathrooms: 2
- Full bathrooms: 2
- Main level bathrooms: 2
- Main level bedrooms: 3
Primary bedroom
- Level: Main
Bedroom
- Level: Main
Bedroom
- Level: Main
Bathroom full
- Level: Main
Bathroom full
- Level: Main
Dining room
- Level: Main
Entry hall
- Level: Main
Kitchen with eating space
- Level: Main
Living room
- Level: Main
Utility room
- Level: Main
Heating
- Fireplace, Forced Air, Natural Gas
Cooling
- Central Air
Appliances
- Included: Dishwasher(s), Disposal, Microwave(s), Refrigerator(s), Stove(s)/Range(s), Garbage Disposal, Water Heater: Gas
Features
- Bath Off Primary, Ceiling Fan(s), Dining Room, Walk-In Pantry
- Flooring: Engineered Hardwood, Carpet
- Doors: French Doors
- Basement: None
- Number of fireplaces: 1
- Fireplace features: Gas, Main Level: 1, Fireplace
Interior area
- Total structure area: 1,982
- Total interior livable area: 1,982 sqft
Property
Parking
- Total spaces: 2
- Parking features: Attached Garage
- Attached garage spaces: 2
Features
- Levels: One
- Stories: 1
- Entry location: Main
- Patio & porch: Bath Off Primary, Ceiling Fan(s), Dining Room, Fireplace, French Doors, Vaulted Ceiling(s), Walk-In Closet(s), Walk-In Pantry, Water Heater
Lot
- Size: 6,616.76 Square Feet
- Features: Cul-De-Sac, Sidewalk, Deck, Fenced-Fully, Sprinkler System
- Topography: Level
Details
- Parcel number: 986028301
- Zoning: R1-6
- Special conditions: Standard
Construction
Type & style
- Home type: SingleFamily
- Architectural style: Craftsman
- Property subtype: Single Family Residence
Materials
- Cement Planked, Stone, Cement Plank
- Foundation: Concrete Ribbon, Poured Concrete
- Roof: Composition
Condition
- Very Good
- Year built: 2015
- Major remodel year: 2015
Utilities & green energy
- Electric: Company: Clark Public Utilities
- Sewer: Sewer Connected, Company: City of Vancouver
- Water: Public, Company: City of Vancouver
Community & HOA
Community
- Subdivision: Hazel Dell
Location
- Region: Vancouver
Financial & listing details
- Price per square foot: $342/sqft
- Tax assessed value: $536,743
- Annual tax amount: $5,667
- Date on market: 7/23/2025
- Listing terms: Cash Out,Conventional,FHA,VA Loan
- Inclusions: Dishwasher(s), Garbage Disposal, Microwave(s), Refrigerator(s), Stove(s)/Range(s)
- Cumulative days on market: 18 days