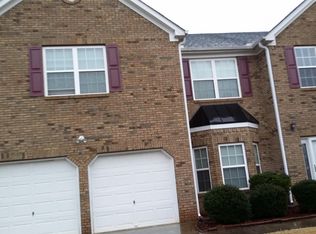Closed
$410,000
7016 Talkeetna Ct SW, Atlanta, GA 30331
4beds
3,342sqft
Single Family Residence, Residential
Built in 2006
0.28 Acres Lot
$412,500 Zestimate®
$123/sqft
$3,071 Estimated rent
Home value
$412,500
$375,000 - $454,000
$3,071/mo
Zestimate® history
Loading...
Owner options
Explore your selling options
What's special
We are excited to present a unique opportunity for buyers, $12,000 Seller Contribution Opportunity with this home. You can use this as you choose. To reduce out-of-pocket closing costs, or buy down your interest rate with our preferred lender, Damon Ferguson at Cross Country Mortgage. This home is exquisite. The addition of luxurious quartz countertops and a functional island in the kitchen adds a touch of luxury. Plenty of cabinet space is always a plus for storage and organization. The vinyl hardwoods on the first level provide durability and easy maintenance, while the fresh new carpet upstairs adds comfort and a cozy feel. Four bedrooms and 4 baths, plus the potential for a 5th bed with a full bathroom on the main level, this home offers ample space for residents and guests. The separate bedroom plan ensures privacy, and the oversized owner's suite with a separate sitting area and walk-in closet sounds like a peaceful retreat. A loft area adds versatility, and the 2-story foyer and open floor plan likely create a spacious and inviting atmosphere. The covered patio is perfect for outdoor relaxation, and the side entry adds curb appeal. Plus, being just minutes from the airport, shopping, and downtown area makes this home both convenient and desirable.
Zillow last checked: 8 hours ago
Listing updated: October 14, 2024 at 10:54pm
Listing Provided by:
Joel Athy,
Keller WIlliams Atlanta Classic,
Veronica Athy,
Keller WIlliams Atlanta Classic
Bought with:
NON-MLS NMLS
Non FMLS Member
Source: FMLS GA,MLS#: 7430604
Facts & features
Interior
Bedrooms & bathrooms
- Bedrooms: 4
- Bathrooms: 4
- Full bathrooms: 4
- Main level bathrooms: 1
Primary bedroom
- Features: Oversized Master
- Level: Oversized Master
Bedroom
- Features: Oversized Master
Primary bathroom
- Features: Separate His/Hers, Separate Tub/Shower
Dining room
- Features: Separate Dining Room
Kitchen
- Features: Cabinets Stain, Eat-in Kitchen, Kitchen Island, Pantry, Solid Surface Counters, View to Family Room
Heating
- Central, Natural Gas
Cooling
- Central Air, Electric
Appliances
- Included: Dishwasher, Electric Oven, Microwave, Refrigerator
- Laundry: Laundry Room, Upper Level
Features
- Double Vanity, Entrance Foyer, Entrance Foyer 2 Story, High Ceilings 10 ft Main, Walk-In Closet(s)
- Flooring: Carpet, Vinyl
- Windows: Insulated Windows
- Basement: Crawl Space
- Number of fireplaces: 1
- Fireplace features: Factory Built
- Common walls with other units/homes: No Common Walls
Interior area
- Total structure area: 3,342
- Total interior livable area: 3,342 sqft
- Finished area above ground: 3,342
- Finished area below ground: 0
Property
Parking
- Total spaces: 2
- Parking features: Driveway, Garage, Kitchen Level, Level Driveway
- Garage spaces: 2
- Has uncovered spaces: Yes
Accessibility
- Accessibility features: None
Features
- Levels: Two
- Stories: 2
- Patio & porch: Covered, Patio
- Exterior features: None, No Dock
- Pool features: None
- Spa features: None
- Fencing: None
- Has view: Yes
- View description: Trees/Woods
- Waterfront features: None
- Body of water: None
Lot
- Size: 0.28 Acres
- Features: Corner Lot
Details
- Additional structures: None
- Parcel number: 09C130000512718
- Other equipment: None
- Horse amenities: None
Construction
Type & style
- Home type: SingleFamily
- Architectural style: Ranch,Traditional
- Property subtype: Single Family Residence, Residential
Materials
- Brick, Brick Front, Cement Siding
- Foundation: Slab
- Roof: Composition
Condition
- Resale
- New construction: No
- Year built: 2006
Utilities & green energy
- Electric: 220 Volts
- Sewer: Public Sewer
- Water: Public
- Utilities for property: Cable Available, Electricity Available, Natural Gas Available, Phone Available, Sewer Available
Green energy
- Energy efficient items: None
- Energy generation: None
Community & neighborhood
Security
- Security features: Smoke Detector(s)
Community
- Community features: Clubhouse, Playground, Pool, Sidewalks, Street Lights, Tennis Court(s)
Location
- Region: Atlanta
- Subdivision: None
HOA & financial
HOA
- Has HOA: No
Other
Other facts
- Listing terms: Cash,Conventional,FHA,VA Loan
- Ownership: Fee Simple
- Road surface type: Paved
Price history
| Date | Event | Price |
|---|---|---|
| 10/4/2024 | Sold | $410,000-1.2%$123/sqft |
Source: | ||
| 8/29/2024 | Pending sale | $415,000$124/sqft |
Source: | ||
| 8/28/2024 | Contingent | $415,000$124/sqft |
Source: | ||
| 8/14/2024 | Price change | $415,000-2.4%$124/sqft |
Source: | ||
| 8/1/2024 | Listed for sale | $425,000+3%$127/sqft |
Source: | ||
Public tax history
| Year | Property taxes | Tax assessment |
|---|---|---|
| 2024 | $6,480 +4.9% | $168,240 +5.1% |
| 2023 | $6,179 +8.3% | $160,120 +10.1% |
| 2022 | $5,704 +31.8% | $145,480 +34.6% |
Find assessor info on the county website
Neighborhood: 30331
Nearby schools
GreatSchools rating
- 5/10Cliftondale Elementary SchoolGrades: PK-5Distance: 1.5 mi
- 6/10Sandtown Middle SchoolGrades: 6-8Distance: 3.5 mi
- 6/10Westlake High SchoolGrades: 9-12Distance: 2.4 mi
Schools provided by the listing agent
- Elementary: Stonewall Tell
- Middle: Sandtown
- High: Westlake
Source: FMLS GA. This data may not be complete. We recommend contacting the local school district to confirm school assignments for this home.
Get a cash offer in 3 minutes
Find out how much your home could sell for in as little as 3 minutes with a no-obligation cash offer.
Estimated market value
$412,500
Get a cash offer in 3 minutes
Find out how much your home could sell for in as little as 3 minutes with a no-obligation cash offer.
Estimated market value
$412,500
