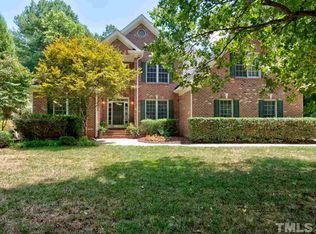Sold for $863,500
$863,500
7016 Trenton Ridge Ct, Raleigh, NC 27613
4beds
3,706sqft
Single Family Residence, Residential
Built in 2002
0.75 Acres Lot
$992,700 Zestimate®
$233/sqft
$4,917 Estimated rent
Home value
$992,700
$933,000 - $1.05M
$4,917/mo
Zestimate® history
Loading...
Owner options
Explore your selling options
What's special
This grand N. Raleigh home has already completed many updates for you. New kitchen cabinets and appliances in 2018 with walk in pantry. Fabulous owner's suite with large new walk in shower with dekton walls and counter tops & new soaking tub. The owner's closet is huge with 2 built in dressers in 2019. The HVAC was new in 2017 and the Rennai tankless water heater in 2018. In 2022 the half bath and 2 baths upstairs were beautifully updated. The crawlspace was sealed in 2021. And the beautiful outdoor lighting and stone wall were added in 2022. This gorgeous home is ready for you.
Zillow last checked: 8 hours ago
Listing updated: October 27, 2025 at 07:48pm
Listed by:
Linda Boman 919-306-0309,
Coldwell Banker HPW,
Jerry Boman 919-345-3396,
Coldwell Banker HPW
Bought with:
Emily Lian, 269345
PA Green Properties LLC
Source: Doorify MLS,MLS#: 2489394
Facts & features
Interior
Bedrooms & bathrooms
- Bedrooms: 4
- Bathrooms: 5
- Full bathrooms: 4
- 1/2 bathrooms: 1
Heating
- Forced Air, Heat Pump, Natural Gas, Zoned
Cooling
- Zoned
Appliances
- Included: Tankless Water Heater
- Laundry: Laundry Room, Main Level
Features
- Bookcases, Pantry, Ceiling Fan(s), Entrance Foyer, High Ceilings, Master Downstairs, Walk-In Closet(s), Walk-In Shower
- Flooring: Carpet, Hardwood, Tile
- Number of fireplaces: 1
- Fireplace features: Family Room, Gas Log
Interior area
- Total structure area: 3,706
- Total interior livable area: 3,706 sqft
- Finished area above ground: 3,706
- Finished area below ground: 0
Property
Parking
- Total spaces: 3
- Parking features: Attached, Concrete, Detached, Driveway, Garage, Garage Faces Side
- Attached garage spaces: 3
Features
- Levels: Two
- Stories: 2
- Patio & porch: Patio, Porch
- Exterior features: Lighting, Rain Gutters
- Has view: Yes
Lot
- Size: 0.75 Acres
- Dimensions: 50' x 264.19' x 217.57 x 184
- Features: Landscaped
Details
- Parcel number: 0880995607
Construction
Type & style
- Home type: SingleFamily
- Architectural style: Transitional
- Property subtype: Single Family Residence, Residential
Materials
- Brick, Fiber Cement, Stone
Condition
- New construction: No
- Year built: 2002
Utilities & green energy
- Sewer: Septic Tank
- Water: Public
Community & neighborhood
Location
- Region: Raleigh
- Subdivision: Mount Vernon Crossing
HOA & financial
HOA
- Has HOA: Yes
- HOA fee: $400 annually
- Services included: Insurance
Price history
| Date | Event | Price |
|---|---|---|
| 3/14/2023 | Sold | $863,500-1%$233/sqft |
Source: | ||
| 1/11/2023 | Pending sale | $872,000$235/sqft |
Source: | ||
| 1/6/2023 | Listed for sale | $872,000+56.4%$235/sqft |
Source: | ||
| 4/7/2017 | Sold | $557,500-3%$150/sqft |
Source: | ||
| 2/23/2017 | Pending sale | $575,000$155/sqft |
Source: Keller Williams - Raleigh #2087456 Report a problem | ||
Public tax history
| Year | Property taxes | Tax assessment |
|---|---|---|
| 2025 | $5,800 +3% | $903,612 |
| 2024 | $5,631 +29.1% | $903,612 +62.3% |
| 2023 | $4,362 +7.9% | $556,850 |
Find assessor info on the county website
Neighborhood: 27613
Nearby schools
GreatSchools rating
- 9/10Pleasant Union ElementaryGrades: PK-5Distance: 2.1 mi
- 8/10West Millbrook MiddleGrades: 6-8Distance: 6.8 mi
- 6/10Millbrook HighGrades: 9-12Distance: 9.2 mi
Schools provided by the listing agent
- Elementary: Wake - Pleasant Union
- Middle: Wake - West Millbrook
- High: Wake - Millbrook
Source: Doorify MLS. This data may not be complete. We recommend contacting the local school district to confirm school assignments for this home.
Get a cash offer in 3 minutes
Find out how much your home could sell for in as little as 3 minutes with a no-obligation cash offer.
Estimated market value$992,700
Get a cash offer in 3 minutes
Find out how much your home could sell for in as little as 3 minutes with a no-obligation cash offer.
Estimated market value
$992,700
