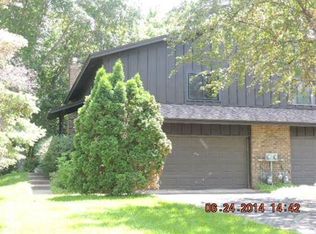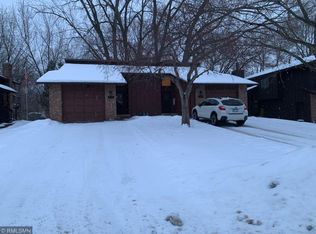Closed
$174,900
7016 Unity Ave N, Brooklyn Center, MN 55429
2beds
1,151sqft
Townhouse Side x Side
Built in 1979
3,484.8 Square Feet Lot
$174,300 Zestimate®
$152/sqft
$1,609 Estimated rent
Home value
$174,300
$160,000 - $188,000
$1,609/mo
Zestimate® history
Loading...
Owner options
Explore your selling options
What's special
This property qualifies for forgivable grant programs up to $15,000! - see your agent for details! New Siding & Gutters in 2023.
Spacious 2-bedroom townhouse offers charm and functionality. The kitchen features updated cabinets and an eat in space with a walk out deck & stainless steel appliances. All living spaces are on the upper floor.
Large lower level family room with gas fireplace, extra space & a walk out patio. Separate Laundry room with storage room. Large 2 car garage is a big bonus! Easy to show. Quick close possible. Come check out this charming spacious Town home!
Zillow last checked: 8 hours ago
Listing updated: September 25, 2025 at 07:28am
Listed by:
David Rohlf 612-961-1701,
Keller Williams Realty Integrity Lakes
Bought with:
Phil Howard Jr.
Keller Williams Realty Integrity Lakes
Source: NorthstarMLS as distributed by MLS GRID,MLS#: 6756865
Facts & features
Interior
Bedrooms & bathrooms
- Bedrooms: 2
- Bathrooms: 1
- Full bathrooms: 1
Bedroom 1
- Level: Upper
- Area: 144 Square Feet
- Dimensions: 12x12
Bedroom 2
- Level: Upper
- Area: 99 Square Feet
- Dimensions: 9x11
Dining room
- Level: Upper
- Area: 81 Square Feet
- Dimensions: 9x9
Family room
- Level: Lower
- Area: 560 Square Feet
- Dimensions: 28x20
Kitchen
- Level: Upper
- Area: 80 Square Feet
- Dimensions: 10x8
Living room
- Level: Upper
- Area: 228 Square Feet
- Dimensions: 19x12
Heating
- Forced Air
Cooling
- Central Air
Appliances
- Included: Dishwasher, Disposal, Dryer, Freezer, Gas Water Heater, Microwave, Range, Refrigerator, Stainless Steel Appliance(s), Washer, Water Softener Rented
Features
- Basement: Finished,Full,Storage Space,Walk-Out Access
- Number of fireplaces: 1
Interior area
- Total structure area: 1,151
- Total interior livable area: 1,151 sqft
- Finished area above ground: 1,151
- Finished area below ground: 0
Property
Parking
- Total spaces: 2
- Parking features: Attached, Asphalt, Garage Door Opener
- Attached garage spaces: 2
- Has uncovered spaces: Yes
Accessibility
- Accessibility features: Grab Bars In Bathroom
Features
- Levels: Two
- Stories: 2
- Patio & porch: Deck
Lot
- Size: 3,484 sqft
- Dimensions: 34 x 97
- Features: Near Public Transit, Many Trees
Details
- Foundation area: 861
- Parcel number: 2811921430078
- Zoning description: Residential-Single Family
Construction
Type & style
- Home type: Townhouse
- Property subtype: Townhouse Side x Side
- Attached to another structure: Yes
Materials
- Wood Siding
- Roof: Age Over 8 Years
Condition
- Age of Property: 46
- New construction: No
- Year built: 1979
Utilities & green energy
- Electric: Circuit Breakers
- Gas: Natural Gas
- Sewer: City Sewer/Connected
- Water: City Water/Connected
Community & neighborhood
Location
- Region: Brooklyn Center
- Subdivision: The Ponds 2
HOA & financial
HOA
- Has HOA: Yes
- HOA fee: $411 monthly
- Services included: Hazard Insurance, Lawn Care, Maintenance Grounds, Professional Mgmt, Trash, Shared Amenities, Snow Removal
- Association name: Cities Management
- Association phone: 612-381-8600
Price history
| Date | Event | Price |
|---|---|---|
| 9/22/2025 | Sold | $174,900$152/sqft |
Source: | ||
| 8/19/2025 | Listed for sale | $174,900$152/sqft |
Source: | ||
| 8/4/2025 | Listing removed | $174,900$152/sqft |
Source: | ||
| 7/17/2025 | Listed for sale | $174,900+9.4%$152/sqft |
Source: | ||
| 8/25/2004 | Sold | $159,900$139/sqft |
Source: Public Record | ||
Public tax history
| Year | Property taxes | Tax assessment |
|---|---|---|
| 2025 | $2,862 -0.7% | $214,800 +3.2% |
| 2024 | $2,883 +11.6% | $208,200 -0.7% |
| 2023 | $2,584 +13.5% | $209,700 +6.4% |
Find assessor info on the county website
Neighborhood: 55429
Nearby schools
GreatSchools rating
- 2/10Zanewood Community SchoolGrades: PK-5Distance: 0.3 mi
- 1/10North View Ib World SchoolGrades: 6-8Distance: 0.3 mi
- 2/10Park Center IB World SchoolGrades: 9-12Distance: 0.6 mi
Get a cash offer in 3 minutes
Find out how much your home could sell for in as little as 3 minutes with a no-obligation cash offer.
Estimated market value
$174,300
Get a cash offer in 3 minutes
Find out how much your home could sell for in as little as 3 minutes with a no-obligation cash offer.
Estimated market value
$174,300

