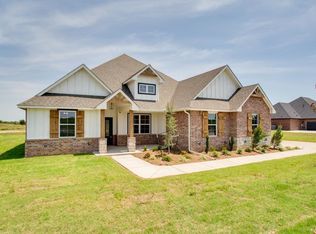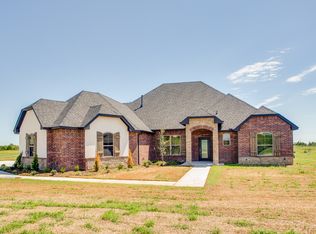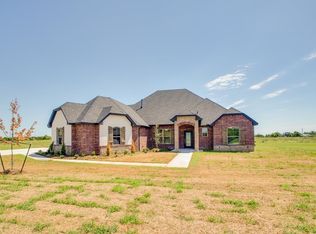Sold for $453,407 on 08/01/24
$453,407
7017 Chisholm Ranch Dr, Enid, OK 73703
4beds
2,533sqft
Single Family Residence
Built in 2023
0.86 Acres Lot
$473,400 Zestimate®
$179/sqft
$2,606 Estimated rent
Home value
$473,400
Estimated sales range
Not available
$2,606/mo
Zestimate® history
Loading...
Owner options
Explore your selling options
What's special
Another new floor plan in the neighborhood, the Elm floor plan is the only one to include a beautiful entry with double door. The same great features inside to include open floor plan, high-end appliances with gas cook top, wood look tile, quartz countertops, oversized master.
Zillow last checked: 8 hours ago
Listing updated: August 02, 2024 at 07:37am
Listed by:
Amy Jeffries 580-541-3541,
ReMax Premier
Bought with:
Amy Jeffries, 159060
ReMax Premier
Source: Northwest Oklahoma AOR,MLS#: 20241030
Facts & features
Interior
Bedrooms & bathrooms
- Bedrooms: 4
- Bathrooms: 3
- Full bathrooms: 3
Dining room
- Features: Formal Dining
Heating
- Central, Fireplace(s)
Cooling
- Electric
Appliances
- Included: Gas Oven/Range, Microwave, Dishwasher, Disposal
Features
- Ceiling Fan(s), Solid Surface Countertop, Pantry, Kitchen Island, Downstairs Bedroom, In-Law Floorplan, Inside Utility, Study/Den
- Flooring: Some Carpeting, Ceramic Tile
- Basement: None
- Has fireplace: Yes
- Fireplace features: Electric, Family Room
Interior area
- Total structure area: 2,533
- Total interior livable area: 2,533 sqft
- Finished area above ground: 2,533
Property
Parking
- Total spaces: 3
- Parking features: Attached, Garage Door Opener
- Attached garage spaces: 3
Features
- Levels: One
- Stories: 1
- Entry location: Central Entry
- Patio & porch: Covered
- Exterior features: Inground Sprinklers, Rain Gutters
Lot
- Size: 0.86 Acres
- Features: 1/2 to 1 Acre
Details
- Parcel number: 240087967
- Zoning: Residential
Construction
Type & style
- Home type: SingleFamily
- Architectural style: Traditional
- Property subtype: Single Family Residence
Materials
- Brick & Wood Siding
- Foundation: Slab
- Roof: Composition
Condition
- New Construction,Excellent
- New construction: Yes
- Year built: 2023
- Major remodel year: 2023
Utilities & green energy
- Sewer: Aerobic Septic
Community & neighborhood
Security
- Security features: Smoke Detector(s)
Location
- Region: Enid
- Subdivision: Chisholm Ranch Estates
Other
Other facts
- Listing terms: Cash,Conventional,FHA,VA Loan
- Road surface type: Concrete
Price history
| Date | Event | Price |
|---|---|---|
| 8/1/2024 | Sold | $453,407$179/sqft |
Source: | ||
| 7/15/2024 | Contingent | $453,407$179/sqft |
Source: | ||
| 7/3/2024 | Listed for sale | $453,407$179/sqft |
Source: | ||
| 7/1/2024 | Listing removed | $453,407$179/sqft |
Source: | ||
| 5/28/2024 | Listed for sale | $453,407$179/sqft |
Source: | ||
Public tax history
| Year | Property taxes | Tax assessment |
|---|---|---|
| 2024 | $2,765 +4150% | $26,521 +4143.4% |
| 2023 | $65 -4.8% | $625 |
| 2022 | $68 -73.7% | $625 -75% |
Find assessor info on the county website
Neighborhood: 73703
Nearby schools
GreatSchools rating
- 9/10Chisholm Elementary SchoolGrades: PK-5Distance: 3.3 mi
- 9/10Chisholm Middle SchoolGrades: 6-8Distance: 0.8 mi
- 8/10Chisholm High SchoolGrades: 9-12Distance: 0.7 mi
Schools provided by the listing agent
- District: Chisholm
Source: Northwest Oklahoma AOR. This data may not be complete. We recommend contacting the local school district to confirm school assignments for this home.

Get pre-qualified for a loan
At Zillow Home Loans, we can pre-qualify you in as little as 5 minutes with no impact to your credit score.An equal housing lender. NMLS #10287.


