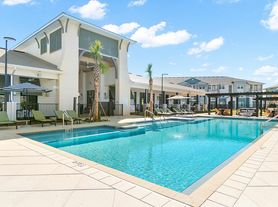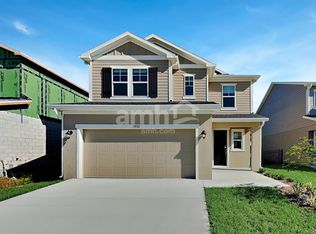Please note, our homes are available on a first-come, first-serve basis and are not reserved until the holding fee agreement is signed and the holding fee is paid by the primary applicant.
This home features Progress Smart Home - Progress Residential's smart home app, which allows you to control the home securely from any of your devices.
Coming soon! This home is currently being enjoyed by another resident but will be available soon. Please respect their privacy and do not disturb. You can complete the application process and reserve this home for a $500 non-refundable holding fee until it's ready for move-in. This fee must be paid within 24 hours of being pre-qualified and will be applied to your first month's rent if you enter into a lease for this home.
Enjoy a charming front porch and an enclosed sunroom when you move into this three-bedroom and two-bathroom rental home in Harmony, FL. The single-level layout starts with an elongated living room with updated wood-look vinyl plank flooring and a lighted ceiling fan. The eat-in kitchen has plenty of space, along with all-white cabinetry, stylish quartz countertops, and stainless-steel appliances. There's a modern feel in the primary suite that includes light gray walls and white window blinds on all the windows. Along with a big walk-in closet, there's an impressive private bathroom with a garden tub and a separate walk-in shower. Outside, your pets will love roaming freely in the enclosed yard. Schedule your personal showing today!
House for rent
$2,040/mo
7017 Cupseed Ln, Harmony, FL 34773
3beds
1,798sqft
Price may not include required fees and charges.
Single family residence
Available Mon Nov 17 2025
Cats, small dogs OK
Ceiling fan
None laundry
Attached garage parking
-- Heating
What's special
Enclosed yardEnclosed sunroomWhite window blindsCharming front porchSingle-level layoutGarden tubImpressive private bathroom
- 23 days |
- -- |
- -- |
Travel times
Looking to buy when your lease ends?
Consider a first-time homebuyer savings account designed to grow your down payment with up to a 6% match & 3.83% APY.
Facts & features
Interior
Bedrooms & bathrooms
- Bedrooms: 3
- Bathrooms: 2
- Full bathrooms: 2
Cooling
- Ceiling Fan
Appliances
- Laundry: Contact manager
Features
- Ceiling Fan(s), Walk In Closet, Walk-In Closet(s)
- Flooring: Linoleum/Vinyl
- Windows: Window Coverings
Interior area
- Total interior livable area: 1,798 sqft
Property
Parking
- Parking features: Attached, Garage
- Has attached garage: Yes
- Details: Contact manager
Features
- Patio & porch: Patio, Porch
- Exterior features: 1 Story, Adjacent to Walking / Biking Trails, Dual-Vanity Sinks, Eat-in Kitchen, High Ceilings, Near Parks, Open Floor Plan, Oversized Bathtub, Quartz Countertops, Rear-Loaded Driveway, Smart Home, Walk In Closet, Walk-In Shower
- Fencing: Fenced Yard
Details
- Parcel number: 30263226120001C074
Construction
Type & style
- Home type: SingleFamily
- Property subtype: Single Family Residence
Community & HOA
Location
- Region: Harmony
Financial & listing details
- Lease term: Contact For Details
Price history
| Date | Event | Price |
|---|---|---|
| 10/9/2025 | Price change | $2,040-1%$1/sqft |
Source: Zillow Rentals | ||
| 9/27/2025 | Price change | $2,060-0.2%$1/sqft |
Source: Zillow Rentals | ||
| 9/23/2025 | Price change | $2,065+0.2%$1/sqft |
Source: Zillow Rentals | ||
| 9/20/2025 | Listed for rent | $2,060+1%$1/sqft |
Source: Zillow Rentals | ||
| 7/10/2025 | Listing removed | $2,040$1/sqft |
Source: Zillow Rentals | ||

