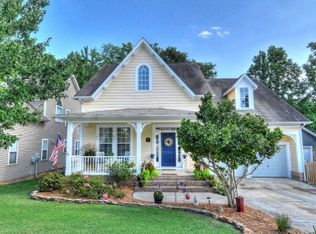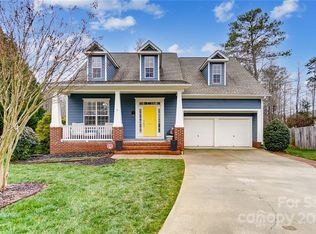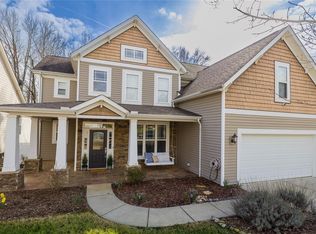Closed
$505,000
7017 Holly Grove Ct, Matthews, NC 28104
3beds
2,436sqft
Single Family Residence
Built in 2002
0.22 Acres Lot
$504,100 Zestimate®
$207/sqft
$2,435 Estimated rent
Home value
$504,100
$479,000 - $529,000
$2,435/mo
Zestimate® history
Loading...
Owner options
Explore your selling options
What's special
***Seller will pay up to 2% closing credit if under contract by 9/30/25*** Welcome to Chestnut Oaks with its Club House, Outdoor Pool, Playground, Sidewalks, Street Lights, and Walking Trails. This cul-de-sac home has all the Southern Charm with double front porches, large chef's kitchen and bright sun room overlooking the fenced back yard. French doors on living room, doubles as home office. Primary bedroom features separate soaking tub, shower, large walk-in closet. The upstairs loft/playroom and laundry, access to front upper porch. Easy walk to the communities amenities. Seller has painting the entire interior and exterior of home, replaced the roof. Must see!
Zillow last checked: 8 hours ago
Listing updated: October 22, 2025 at 02:24pm
Listing Provided by:
Brian Hamelink brian@linkrealtyllc.com,
Link Realty
Bought with:
Yvonne Howder
Austin-Barnett Realty LLC
Source: Canopy MLS as distributed by MLS GRID,MLS#: 4277346
Facts & features
Interior
Bedrooms & bathrooms
- Bedrooms: 3
- Bathrooms: 3
- Full bathrooms: 2
- 1/2 bathrooms: 1
Primary bedroom
- Level: Upper
Bedroom s
- Level: Upper
Bedroom s
- Level: Upper
Bathroom half
- Level: Main
Bathroom full
- Level: Upper
Bathroom full
- Level: Upper
Breakfast
- Level: Main
Dining room
- Level: Main
Great room
- Level: Main
Kitchen
- Level: Main
Laundry
- Level: Upper
Living room
- Level: Main
Loft
- Level: Upper
Sunroom
- Level: Main
Heating
- Forced Air, Natural Gas
Cooling
- Central Air
Appliances
- Included: Dishwasher, Disposal, Gas Range, Gas Water Heater, Microwave
- Laundry: Laundry Room
Features
- Breakfast Bar, Soaking Tub, Pantry, Walk-In Closet(s)
- Flooring: Carpet, Tile, Wood
- Has basement: No
- Fireplace features: Great Room
Interior area
- Total structure area: 2,436
- Total interior livable area: 2,436 sqft
- Finished area above ground: 2,436
- Finished area below ground: 0
Property
Parking
- Total spaces: 2
- Parking features: Driveway, Detached Garage, Garage on Main Level
- Garage spaces: 2
- Has uncovered spaces: Yes
Features
- Levels: Two
- Stories: 2
- Patio & porch: Deck, Patio, Porch
- Fencing: Back Yard,Fenced
Lot
- Size: 0.22 Acres
Details
- Parcel number: 07147279
- Zoning: AT1
- Special conditions: Standard
Construction
Type & style
- Home type: SingleFamily
- Architectural style: Traditional
- Property subtype: Single Family Residence
Materials
- Fiber Cement
- Foundation: Slab
Condition
- New construction: No
- Year built: 2002
Utilities & green energy
- Sewer: Public Sewer
- Water: City
Community & neighborhood
Location
- Region: Matthews
- Subdivision: Chestnut Oaks
HOA & financial
HOA
- Has HOA: Yes
- HOA fee: $636 annually
- Association name: Braesel
- Association phone: 704-847-3507
Other
Other facts
- Listing terms: Cash,Conventional,FHA,VA Loan
- Road surface type: Concrete, Paved
Price history
| Date | Event | Price |
|---|---|---|
| 10/22/2025 | Sold | $505,000-1.8%$207/sqft |
Source: | ||
| 10/1/2025 | Pending sale | $514,100$211/sqft |
Source: | ||
| 9/11/2025 | Price change | $514,100-3%$211/sqft |
Source: | ||
| 8/29/2025 | Listed for sale | $530,000+121.9%$218/sqft |
Source: | ||
| 6/9/2021 | Listing removed | -- |
Source: Zillow Rental Network Premium | ||
Public tax history
| Year | Property taxes | Tax assessment |
|---|---|---|
| 2025 | $3,642 +24.2% | $534,000 +59.9% |
| 2024 | $2,931 +4.2% | $334,000 |
| 2023 | $2,812 +0.8% | $334,000 |
Find assessor info on the county website
Neighborhood: 28104
Nearby schools
GreatSchools rating
- 6/10Indian Trail Elementary SchoolGrades: PK-5Distance: 1.7 mi
- 3/10Sun Valley Middle SchoolGrades: 6-8Distance: 3.8 mi
- 5/10Sun Valley High SchoolGrades: 9-12Distance: 3.8 mi
Schools provided by the listing agent
- Elementary: Indian Trail
- Middle: Sun Valley
- High: Sun Valley
Source: Canopy MLS as distributed by MLS GRID. This data may not be complete. We recommend contacting the local school district to confirm school assignments for this home.
Get a cash offer in 3 minutes
Find out how much your home could sell for in as little as 3 minutes with a no-obligation cash offer.
Estimated market value
$504,100
Get a cash offer in 3 minutes
Find out how much your home could sell for in as little as 3 minutes with a no-obligation cash offer.
Estimated market value
$504,100


