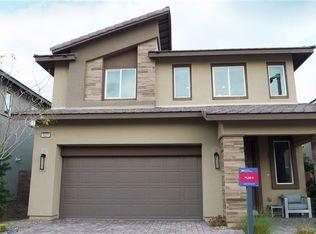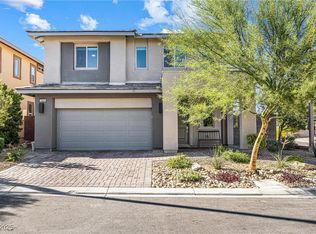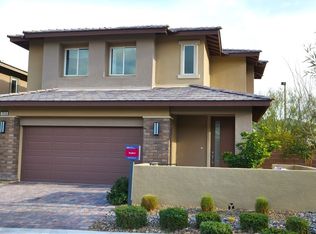Closed
$588,000
7017 Pearl Hilltop Ct, Spring Valley, NV 89148
3beds
1,892sqft
Single Family Residence
Built in 2019
5,662.8 Square Feet Lot
$585,600 Zestimate®
$311/sqft
$2,685 Estimated rent
Home value
$585,600
$533,000 - $644,000
$2,685/mo
Zestimate® history
Loading...
Owner options
Explore your selling options
What's special
This beautiful former model home in the prestigious Jade Ridge community of Summerlin features 3 bedrooms and 2.5 bathrooms, offering both luxury and comfort. The open floor plan is perfect for modern living, with a spacious living area that seamlessly connects to the dining and kitchen spaces. The backyard is a private oasis, complete with a built-in BBQ, perfect for outdoor entertaining while enjoying stunning mountain views. All appliances, including a refrigerator, washer, and dryer, are included, making the move-in process effortless. The home also boasts a tankless water heater for added energy efficiency and endless hot water. The master suite offers a tranquil retreat with a spa-like bathroom and walk-in closet. Located near shops, dining, and walking trails, this home offers both convenience and an active lifestyle. Enjoy the best of Summerlin living in this beautiful, well-appointed home.
Zillow last checked: 8 hours ago
Listing updated: July 21, 2025 at 06:35pm
Listed by:
Daniel John S.0198852 (702)576-6926,
Realty ONE Group, Inc
Bought with:
Dolly Panagopoulos, S.0031253
Realty ONE Group, Inc
Source: LVR,MLS#: 2692669 Originating MLS: Greater Las Vegas Association of Realtors Inc
Originating MLS: Greater Las Vegas Association of Realtors Inc
Facts & features
Interior
Bedrooms & bathrooms
- Bedrooms: 3
- Bathrooms: 3
- Full bathrooms: 2
- 1/2 bathrooms: 1
Primary bedroom
- Description: Balcony,Ceiling Fan,Ceiling Light,Closet,Upstairs,Walk-In Closet(s)
- Dimensions: 16X16
Bedroom 2
- Description: Ceiling Fan,Ceiling Light,Closet,Upstairs
- Dimensions: 10X16
Bedroom 3
- Description: Ceiling Fan,Ceiling Light,Closet,Upstairs
- Dimensions: 10X16
Primary bathroom
- Description: Double Sink,Shower Only
- Dimensions: 12X6
Dining room
- Description: Living Room/Dining Combo
- Dimensions: 17X7
Kitchen
- Description: Granite Countertops,Island,Pantry,Stainless Steel Appliances,Tile Flooring,Walk-in Pantry
- Dimensions: 13X18
Living room
- Description: Built-In Entertainment Center,Surround Sound
- Dimensions: 17X15
Heating
- Central, Gas
Cooling
- Central Air, Electric
Appliances
- Included: Dryer, Dishwasher, ENERGY STAR Qualified Appliances, Disposal, Gas Range, Microwave, Refrigerator, Tankless Water Heater, Washer
- Laundry: Cabinets, Gas Dryer Hookup, Sink, Upper Level
Features
- Ceiling Fan(s), Window Treatments, Programmable Thermostat
- Flooring: Tile
- Windows: Double Pane Windows, Drapes, Low-Emissivity Windows
- Has fireplace: No
Interior area
- Total structure area: 1,892
- Total interior livable area: 1,892 sqft
Property
Parking
- Total spaces: 2
- Parking features: Attached, Epoxy Flooring, Garage, Inside Entrance, Private, Storage
- Attached garage spaces: 2
Features
- Stories: 2
- Patio & porch: Balcony, Covered, Patio
- Exterior features: Built-in Barbecue, Balcony, Barbecue, Courtyard, Patio, Private Yard, Sprinkler/Irrigation
- Fencing: Brick,Back Yard
- Has view: Yes
- View description: Mountain(s)
Lot
- Size: 5,662 sqft
- Features: Drip Irrigation/Bubblers, Desert Landscaping, Landscaped, Rocks, Synthetic Grass, Trees, < 1/4 Acre
Details
- Parcel number: 17606713004
- Zoning description: Single Family
- Horse amenities: None
Construction
Type & style
- Home type: SingleFamily
- Architectural style: Two Story
- Property subtype: Single Family Residence
Materials
- Roof: Tile
Condition
- Good Condition,Resale
- Year built: 2019
Utilities & green energy
- Electric: Photovoltaics None
- Sewer: Public Sewer
- Water: Public
- Utilities for property: Underground Utilities
Green energy
- Energy efficient items: Windows
Community & neighborhood
Security
- Security features: Gated Community
Location
- Region: Spring Valley
- Subdivision: Jade Ridge
HOA & financial
HOA
- Has HOA: Yes
- HOA fee: $87 monthly
- Amenities included: Gated
- Services included: Maintenance Grounds
- Association name: Jade Ridge
- Association phone: 702-853-6904
- Second HOA fee: $57 monthly
Other
Other facts
- Listing agreement: Exclusive Right To Sell
- Listing terms: Cash,Conventional,FHA,VA Loan
- Ownership: Single Family Residential
Price history
| Date | Event | Price |
|---|---|---|
| 12/8/2025 | Listing removed | $2,595$1/sqft |
Source: LVR #2710595 | ||
| 12/1/2025 | Price change | $2,595-3.7%$1/sqft |
Source: LVR #2710595 | ||
| 11/13/2025 | Price change | $2,695-3.6%$1/sqft |
Source: LVR #2710595 | ||
| 10/2/2025 | Price change | $2,795-5.3%$1/sqft |
Source: LVR #2710595 | ||
| 9/25/2025 | Price change | $2,950-1.7%$2/sqft |
Source: LVR #2710595 | ||
Public tax history
| Year | Property taxes | Tax assessment |
|---|---|---|
| 2025 | $4,137 +3% | $178,413 +9.3% |
| 2024 | $4,017 +3% | $163,217 +22.8% |
| 2023 | $3,900 -7.2% | $132,890 +6% |
Find assessor info on the county website
Neighborhood: Spring Valley
Nearby schools
GreatSchools rating
- 9/10Shelley Berkley Elementary SchoolGrades: PK-5Distance: 0.1 mi
- 5/10Wilbur & Theresa Faiss Middle SchoolGrades: 6-8Distance: 0.4 mi
- 4/10Sierra Vista High SchoolGrades: 9-12Distance: 2.3 mi
Schools provided by the listing agent
- Elementary: Shelley, Berkley,Shelley, Berkley
- Middle: Faiss, Wilbur & Theresa
- High: Sierra Vista High
Source: LVR. This data may not be complete. We recommend contacting the local school district to confirm school assignments for this home.
Get a cash offer in 3 minutes
Find out how much your home could sell for in as little as 3 minutes with a no-obligation cash offer.
Estimated market value
$585,600
Get a cash offer in 3 minutes
Find out how much your home could sell for in as little as 3 minutes with a no-obligation cash offer.
Estimated market value
$585,600


