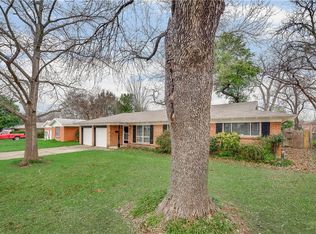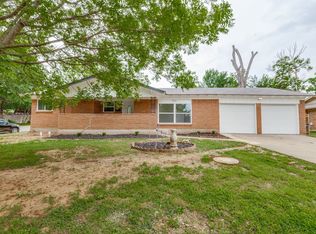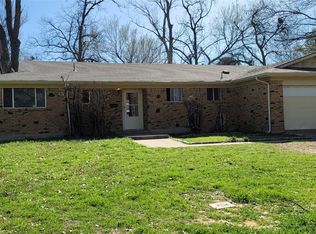Sold on 12/29/23
Price Unknown
7017 Robinhood Ln, Fort Worth, TX 76112
3beds
1,524sqft
Single Family Residence
Built in 1957
10,018.8 Square Feet Lot
$299,000 Zestimate®
$--/sqft
$1,941 Estimated rent
Home value
$299,000
$284,000 - $314,000
$1,941/mo
Zestimate® history
Loading...
Owner options
Explore your selling options
What's special
This 3 bed, 2.5 bath home has been beautifully renovated and is just bursting with charm! Updates include all new interior and exterior paint, flooring, light fixtures, hardware, and fully renovated bathrooms. It offers a semi-open floor plan with can lighting throughout and cross hatched windows in the living area. Those who love to cook will fall in love with the spacious kitchen that offers granite counter tops, an abundance of storage, and breakfast bar! A statement chandelier adorns the dining area and will make any table setting feel luxurious. The primary bedroom boasts a walk in closet and a gorgeous shower with black and gold finish outs! The property sits on almost a quarter of an acre with a sprawling back yard that’s fenced and offers an open patio-perfect for sipping your morning coffee. Located just minutes from hwy 820 and 30 making travel a breeze. Welcome home to cozy meets modern design! Ask your agent about the special financing this home qualifies for!
Zillow last checked: 8 hours ago
Listing updated: January 01, 2024 at 08:30am
Listed by:
Shaley Blanks 0711145,
Blanks Realty 817-219-7437
Bought with:
Crystal Kizer
Pinnacle Group REALTORS
Source: NTREIS,MLS#: 20481970
Facts & features
Interior
Bedrooms & bathrooms
- Bedrooms: 3
- Bathrooms: 2
- Full bathrooms: 2
Primary bedroom
- Features: En Suite Bathroom, Walk-In Closet(s)
- Level: First
- Dimensions: 0 x 0
Bedroom
- Level: First
- Dimensions: 0 x 0
Bedroom
- Level: First
- Dimensions: 0 x 0
Primary bathroom
- Features: Built-in Features, En Suite Bathroom, Granite Counters
- Level: First
- Dimensions: 0 x 0
Dining room
- Level: First
- Dimensions: 0 x 0
Other
- Features: En Suite Bathroom, Granite Counters
- Level: First
- Dimensions: 0 x 0
Kitchen
- Features: Built-in Features, Eat-in Kitchen, Granite Counters
- Level: First
- Dimensions: 0 x 0
Living room
- Level: First
- Dimensions: 0 x 0
Utility room
- Level: First
- Dimensions: 0 x 0
Heating
- Central, Natural Gas
Cooling
- Central Air, Electric
Appliances
- Included: Dishwasher, Electric Range, Disposal, Microwave
- Laundry: Washer Hookup, Laundry in Utility Room
Features
- Chandelier, Central Vacuum, Decorative/Designer Lighting Fixtures, Eat-in Kitchen, Granite Counters, Open Floorplan, Walk-In Closet(s)
- Flooring: Ceramic Tile, Luxury Vinyl, Luxury VinylPlank
- Windows: Window Coverings
- Has basement: No
- Has fireplace: No
Interior area
- Total interior livable area: 1,524 sqft
Property
Parking
- Total spaces: 2
- Parking features: Driveway, Garage Faces Front, Garage, On Street
- Garage spaces: 2
- Has uncovered spaces: Yes
Features
- Levels: One
- Stories: 1
- Patio & porch: Patio
- Pool features: None
- Fencing: Chain Link,Privacy
Lot
- Size: 10,018 sqft
- Dimensions: 131 x 86
- Features: Back Yard, Lawn, Landscaped
Details
- Parcel number: 00767069
Construction
Type & style
- Home type: SingleFamily
- Architectural style: Traditional,Detached
- Property subtype: Single Family Residence
Materials
- Brick
- Foundation: Pillar/Post/Pier
- Roof: Composition
Condition
- Year built: 1957
Utilities & green energy
- Sewer: Public Sewer
- Water: Public
- Utilities for property: Sewer Available, Water Available
Community & neighborhood
Security
- Security features: Fire Alarm
Location
- Region: Fort Worth
- Subdivision: East Green Hill Add
Other
Other facts
- Listing terms: Cash,Conventional,FHA,VA Loan
Price history
| Date | Event | Price |
|---|---|---|
| 10/28/2025 | Listing removed | $304,000$199/sqft |
Source: NTREIS #21062899 | ||
| 9/17/2025 | Price change | $304,000-0.3%$199/sqft |
Source: NTREIS #21062899 | ||
| 7/14/2025 | Price change | $305,000-3%$200/sqft |
Source: NTREIS #20978865 | ||
| 6/23/2025 | Price change | $314,500-0.8%$206/sqft |
Source: NTREIS #20978865 | ||
| 5/23/2025 | Listed for sale | $317,000+13.3%$208/sqft |
Source: NTREIS #20944398 | ||
Public tax history
| Year | Property taxes | Tax assessment |
|---|---|---|
| 2024 | $6,071 +17.3% | $270,569 +18.3% |
| 2023 | $5,174 +321.6% | $228,647 +20.9% |
| 2022 | $1,227 +2.8% | $189,154 +21.3% |
Find assessor info on the county website
Neighborhood: Handley
Nearby schools
GreatSchools rating
- 3/10East Handley Elementary SchoolGrades: PK-5Distance: 0.3 mi
- 3/10Jean Mcclung Middle SchoolGrades: 6-8Distance: 0.9 mi
- 2/10Eastern Hills High SchoolGrades: 9-12Distance: 1.4 mi
Schools provided by the listing agent
- Elementary: East Handley
- Middle: Jean Mcclung
- High: Eastern Hills
- District: Fort Worth ISD
Source: NTREIS. This data may not be complete. We recommend contacting the local school district to confirm school assignments for this home.
Get a cash offer in 3 minutes
Find out how much your home could sell for in as little as 3 minutes with a no-obligation cash offer.
Estimated market value
$299,000
Get a cash offer in 3 minutes
Find out how much your home could sell for in as little as 3 minutes with a no-obligation cash offer.
Estimated market value
$299,000


