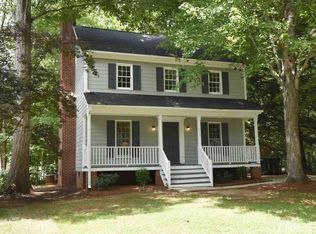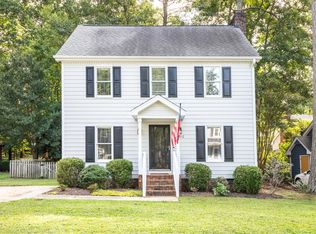Sold for $459,517
$459,517
7017 Sandringham Ct, Raleigh, NC 27613
3beds
1,432sqft
Single Family Residence, Residential
Built in 1984
6,969.6 Square Feet Lot
$450,800 Zestimate®
$321/sqft
$1,870 Estimated rent
Home value
$450,800
$428,000 - $473,000
$1,870/mo
Zestimate® history
Loading...
Owner options
Explore your selling options
What's special
Beautiful Cape Cod in charming Brittany Woods. This home has been lovingly updated and well maintained. This home is nicely situated on a landscaped lot in a quiet cul-de-sac, and has a lovely deck overlooking the backyard. Smart sellers have taken care of the 'big stuff'' (2020 roof, 2022 HVAC, 2023 water heater, sealed crawlspace) and also updated the kitchen and baths. Beautiful hardwards throughout the main level, up the stairs and hallway. FIRST FLOOR PRIMARY SUITE (nearly impossible to find in a detached home in this price range) and a first floor walk-in laundry/utility room as well. Family room with masonry fireplace, and two additional bedrooms on the second floor. Just a short walk around the block to the neighborhood swim and tennis facility. A great location to get anywhere in the Triangle, or you can walk out the door and head to the greenway to enjoy nature. This home has a warm and happy feel the moment you enter - prepare to fall in love!
Zillow last checked: 8 hours ago
Listing updated: October 28, 2025 at 12:53am
Listed by:
Susan Reinhard eddie.brown@longandfoster.com,
TRIANGLE SPECIALISTS
Bought with:
Alley Buscemi, 319542
Compass -- Raleigh
Source: Doorify MLS,MLS#: 10082652
Facts & features
Interior
Bedrooms & bathrooms
- Bedrooms: 3
- Bathrooms: 3
- Full bathrooms: 2
- 1/2 bathrooms: 1
Heating
- Forced Air, Natural Gas
Cooling
- Central Air, Electric
Appliances
- Included: Built-In Gas Range, Dishwasher, Disposal, Range Hood, Water Heater
- Laundry: Laundry Room
Features
- Ceiling Fan(s), Crown Molding, Eat-in Kitchen, Granite Counters, Master Downstairs
- Flooring: Carpet, Ceramic Tile, Hardwood
- Doors: Storm Door(s)
- Common walls with other units/homes: No Common Walls
Interior area
- Total structure area: 1,432
- Total interior livable area: 1,432 sqft
- Finished area above ground: 1,432
- Finished area below ground: 0
Property
Parking
- Total spaces: 3
- Parking features: Open
- Uncovered spaces: 3
Features
- Levels: One and One Half
- Stories: 1
- Patio & porch: Deck
- Pool features: Community
- Has view: Yes
Lot
- Size: 6,969 sqft
- Features: Corner Lot, Cul-De-Sac, Hardwood Trees, Landscaped
Details
- Parcel number: 0787643367
- Special conditions: Standard
Construction
Type & style
- Home type: SingleFamily
- Architectural style: Cape Cod
- Property subtype: Single Family Residence, Residential
Materials
- Masonite
- Foundation: Block
- Roof: Shingle
Condition
- New construction: No
- Year built: 1984
Utilities & green energy
- Sewer: Public Sewer
- Water: Public
- Utilities for property: Cable Connected, Electricity Connected, Natural Gas Connected, Sewer Connected, Water Connected
Community & neighborhood
Community
- Community features: Pool, Suburban, Tennis Court(s)
Location
- Region: Raleigh
- Subdivision: Brittany Woods
HOA & financial
HOA
- Has HOA: Yes
- HOA fee: $160 quarterly
- Amenities included: Pool, Tennis Court(s)
- Services included: None
Other
Other facts
- Road surface type: Asphalt
Price history
| Date | Event | Price |
|---|---|---|
| 4/22/2025 | Sold | $459,517+9.7%$321/sqft |
Source: | ||
| 3/23/2025 | Pending sale | $419,000$293/sqft |
Source: | ||
| 3/20/2025 | Listed for sale | $419,000+26.2%$293/sqft |
Source: | ||
| 7/1/2021 | Sold | $332,000+7.1%$232/sqft |
Source: | ||
| 6/1/2021 | Contingent | $310,000$216/sqft |
Source: | ||
Public tax history
| Year | Property taxes | Tax assessment |
|---|---|---|
| 2025 | $2,896 +0.4% | $384,524 +16.6% |
| 2024 | $2,884 +11.7% | $329,787 +40.3% |
| 2023 | $2,582 +7.6% | $235,090 |
Find assessor info on the county website
Neighborhood: Northwest Raleigh
Nearby schools
GreatSchools rating
- 6/10Hilburn AcademyGrades: PK-8Distance: 0.3 mi
- 9/10Leesville Road HighGrades: 9-12Distance: 1.1 mi
Schools provided by the listing agent
- Elementary: Wake - Hilburn Academy
- Middle: Wake - Hilburn Academy
- High: Wake - Leesville Road
Source: Doorify MLS. This data may not be complete. We recommend contacting the local school district to confirm school assignments for this home.
Get a cash offer in 3 minutes
Find out how much your home could sell for in as little as 3 minutes with a no-obligation cash offer.
Estimated market value$450,800
Get a cash offer in 3 minutes
Find out how much your home could sell for in as little as 3 minutes with a no-obligation cash offer.
Estimated market value
$450,800

